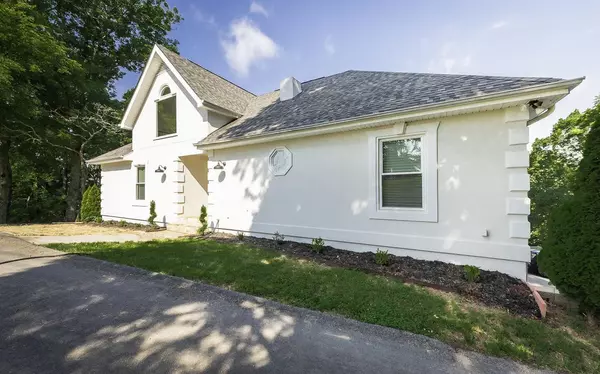For more information regarding the value of a property, please contact us for a free consultation.
Key Details
Sold Price $342,000
Property Type Single Family Home
Sub Type Single Family Residence
Listing Status Sold
Purchase Type For Sale
Square Footage 2,913 sqft
Price per Sqft $117
Subdivision Gold Point Ests
MLS Listing ID 2340253
Sold Date 08/10/20
Bedrooms 4
Full Baths 3
HOA Y/N No
Year Built 1997
Annual Tax Amount $1,746
Lot Size 0.800 Acres
Acres 0.8
Lot Dimensions 146.6X296.3
Property Description
Absolute Move In Ready in the desirable Big Ridge area! Step inside this 4 bedroom, 3 bathroom home to views of the valley from floor to ceiling. The open floor plan provides plenty of space for the welcoming living room with picturesque fireplace. The kitchen is a cook's dream with granite counter tops, stainless steel appliances, and plenty of storage space. The dining room gives beautiful views of the valley and opens to the wraparound porch, which is perfect for parties or relaxing with a cup of coffee in the morning. The owners suite features private access to the deck with views of the valley and a full bath with jetted tub. There is an additional bedroom on the main floor with luxury tub.Upstairs one can take in the main floor and gorgeous views, where an additional bedroom is located as well. Downstairs you will enter into a lounge area/ man cave with french doors that open into an additional room. A bathroom is located downstairs with the fourth bedroom downstairs as well.
Location
State TN
County Hamilton County
Rooms
Main Level Bedrooms 2
Interior
Interior Features Open Floorplan, Walk-In Closet(s), Primary Bedroom Main Floor
Heating Central, Natural Gas
Cooling Central Air, Electric
Flooring Finished Wood
Fireplaces Number 1
Fireplace Y
Appliance Microwave, Dishwasher
Exterior
Garage Spaces 2.0
Utilities Available Electricity Available
Waterfront false
View Y/N false
Roof Type Other
Private Pool false
Building
Lot Description Sloped, Wooded, Other
Story 3
Sewer Septic Tank
Structure Type Stucco,Vinyl Siding
New Construction false
Schools
Elementary Schools Mcconnell Elementary School
Middle Schools Loftis Middle School
High Schools Hixson High School
Others
Senior Community false
Read Less Info
Want to know what your home might be worth? Contact us for a FREE valuation!

Our team is ready to help you sell your home for the highest possible price ASAP

© 2024 Listings courtesy of RealTrac as distributed by MLS GRID. All Rights Reserved.
GET MORE INFORMATION

Leigh Ann Parkinson
REALTOR® Agent ABR® SRS® | License ID: 357037
REALTOR® Agent ABR® SRS® License ID: 357037



