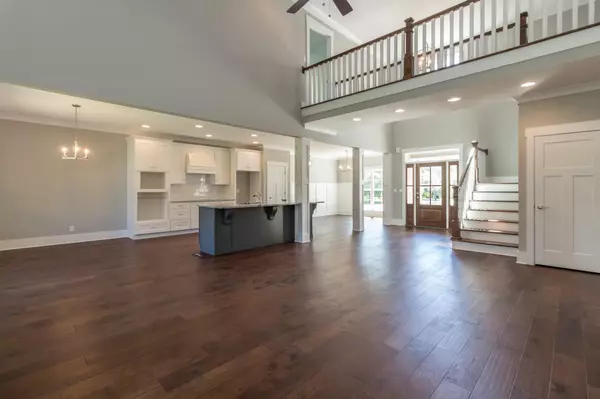For more information regarding the value of a property, please contact us for a free consultation.
Key Details
Sold Price $364,999
Property Type Single Family Home
Sub Type Single Family Residence
Listing Status Sold
Purchase Type For Sale
Square Footage 3,105 sqft
Price per Sqft $117
Subdivision Greystone Pointe
MLS Listing ID 2357515
Sold Date 02/25/19
Bedrooms 4
Full Baths 3
Half Baths 1
HOA Fees $29/ann
HOA Y/N Yes
Year Built 2018
Lot Size 10,454 Sqft
Acres 0.24
Lot Dimensions 55.86 x 127.03
Property Description
Quality New Construction Home. Impress guests with your gorgeous new home! Open floor plan, rich hardwood though out, and an AMAZING KITCHEN! Spacious master bedroom on the main level with decorative ceiling. Master bathroom shower with rain head, free standing tub, his and her sinks. A nice size laundry room with cabinetry and future mud space area if desired. On the second level you will find an second flex area, plus 3 additional bedrooms. One of these bedrooms could be a possible 2nd floor master bedroom with walk in closet, and private bathroom. Lots of natural light, neutral colors, modern light fixtures. EXCEPTIONAL schools, QUICK commuting access. Owner/agent commuter access to I-75, Bradley County or GA! Owner/Agent
Location
State TN
County Hamilton County
Rooms
Main Level Bedrooms 1
Interior
Interior Features Entry Foyer, High Ceilings, Open Floorplan, Walk-In Closet(s), Primary Bedroom Main Floor
Heating Central, Electric, Natural Gas
Cooling Central Air, Electric
Flooring Carpet, Finished Wood, Tile
Fireplaces Number 1
Fireplace Y
Appliance Microwave, Disposal, Dishwasher
Exterior
Exterior Feature Garage Door Opener
Garage Spaces 2.0
Utilities Available Electricity Available, Water Available
Waterfront false
View Y/N false
Roof Type Other
Parking Type Attached - Front
Private Pool false
Building
Lot Description Level, Corner Lot, Other
Story 1.5
Water Public
Structure Type Fiber Cement,Stone,Brick
New Construction true
Schools
Elementary Schools Apison Elementary School
Middle Schools East Hamilton Middle School
High Schools East Hamilton High School
Others
Senior Community false
Read Less Info
Want to know what your home might be worth? Contact us for a FREE valuation!

Our team is ready to help you sell your home for the highest possible price ASAP

© 2024 Listings courtesy of RealTrac as distributed by MLS GRID. All Rights Reserved.
GET MORE INFORMATION

Leigh Ann Parkinson
REALTOR® Agent ABR® SRS® | License ID: 357037
REALTOR® Agent ABR® SRS® License ID: 357037



