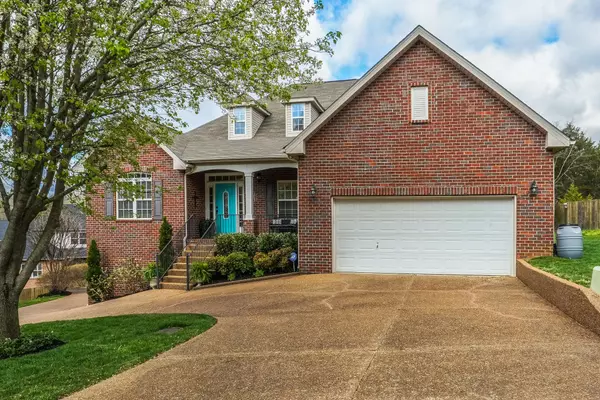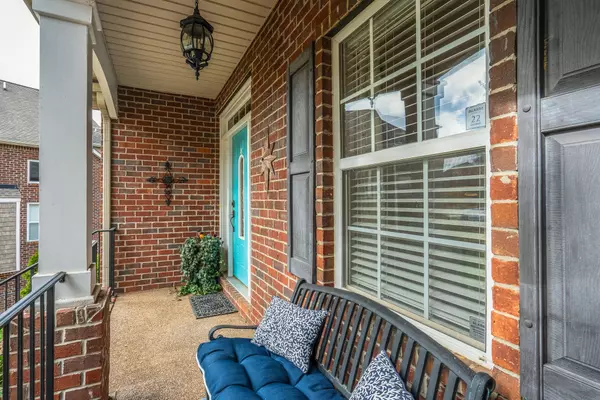For more information regarding the value of a property, please contact us for a free consultation.
Key Details
Sold Price $757,000
Property Type Single Family Home
Sub Type Single Family Residence
Listing Status Sold
Purchase Type For Sale
Square Footage 3,033 sqft
Price per Sqft $249
Subdivision Highland Creek
MLS Listing ID 2369423
Sold Date 05/02/22
Bedrooms 3
Full Baths 2
HOA Fees $26/qua
HOA Y/N Yes
Year Built 2005
Annual Tax Amount $3,514
Lot Size 0.260 Acres
Acres 0.26
Lot Dimensions 39 X 142
Property Description
Perfect 10! METICULOUSLY Maintained! Entertainers Dream! Chef's Kitchen w/Marble Counters/Backsplash, Stainless Appliances, Double Ovens, Screened-In Porch, Wide-Plank Hardwoods, Surround Sound in Den, Basement Media Room/Studio, 4 CAR GARAGE, TONS of Storage must see at the back of Basement Garage, Basement garage is deep great for a boat or Workshop, Cul-De-Sac location!! First Showings Thursday 3/31. Bring offers through Sunday 7:00 p.m. Seller to respond by 1:00 p.m. Monday. Seller has the right to accept an offer any time once active. Please submit loan approval or proof of funds with offers. Offer Instructions Attached.
Location
State TN
County Davidson County
Rooms
Main Level Bedrooms 3
Interior
Interior Features Ceiling Fan(s), Extra Closets, Redecorated, Storage, Utility Connection
Heating Natural Gas
Cooling Electric
Flooring Carpet, Finished Wood, Marble, Tile
Fireplaces Number 1
Fireplace Y
Appliance Dishwasher, Disposal, Microwave
Exterior
Exterior Feature Garage Door Opener, Smart Light(s)
Garage Spaces 4.0
Waterfront false
View Y/N false
Roof Type Asphalt
Private Pool false
Building
Lot Description Sloped
Story 1
Sewer Public Sewer
Water Public
Structure Type Brick
New Construction false
Schools
Elementary Schools May Werthan Shayne Elem.
Middle Schools William Henry Oliver Middle School
High Schools John Overton Comp High School
Others
HOA Fee Include Maintenance Grounds
Senior Community false
Read Less Info
Want to know what your home might be worth? Contact us for a FREE valuation!

Our team is ready to help you sell your home for the highest possible price ASAP

© 2024 Listings courtesy of RealTrac as distributed by MLS GRID. All Rights Reserved.
GET MORE INFORMATION

Leigh Ann Parkinson
REALTOR® Agent ABR® SRS® | License ID: 357037
REALTOR® Agent ABR® SRS® License ID: 357037



