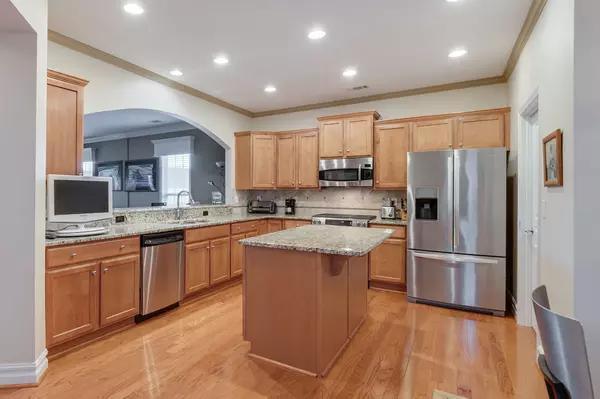For more information regarding the value of a property, please contact us for a free consultation.
Key Details
Sold Price $535,000
Property Type Single Family Home
Sub Type Single Family Residence
Listing Status Sold
Purchase Type For Sale
Square Footage 1,891 sqft
Price per Sqft $282
Subdivision Del Webb, Lake Providence
MLS Listing ID 2370045
Sold Date 05/10/22
Bedrooms 2
Full Baths 2
HOA Fees $307/mo
HOA Y/N Yes
Year Built 2007
Annual Tax Amount $1,888
Lot Size 0.330 Acres
Acres 0.33
Lot Dimensions 48.30 X 229.39 IRR
Property Description
Surrey Crest Plan- 2 Bed Rm, 2 Bath, Office, Florida Rm w/tile floors, 2 Car Garage w/attic storage, cabinets and epoxy floors. 9 ft. ceilings and crown molding through-out home. Kitchen w/nook, pantry, island, granite countertops, lower pullout shelving, backsplash, stainless appliances, gas stove/convection and hardwood floors. Laundry w/sink and cabinets-W&D remain. Living rm w/hardwood floors, fireplace, surround sound wiring, custom valances, central vacuum. Office w/French doors. Master bed rm w/hardwood floors, recessed ceiling & HUGE walk in closet. Master bath w/double vanities, water & linen closet, separate tub/shower! Private covered back porch w/extended patio & hot tub. Oversized back yard with several mature trees.(HOA maintains the grounds). Sprinkler system.
Location
State TN
County Wilson County
Rooms
Main Level Bedrooms 2
Interior
Interior Features Air Filter, Ceiling Fan(s), Central Vacuum, Extra Closets, Utility Connection
Heating Central
Cooling Central Air
Flooring Carpet, Finished Wood, Tile
Fireplaces Number 1
Fireplace Y
Appliance Dishwasher, Disposal, Dryer, Microwave, Refrigerator, Washer
Exterior
Exterior Feature Irrigation System
Garage Spaces 2.0
Waterfront false
View Y/N false
Roof Type Shingle
Parking Type Attached - Front, Concrete
Private Pool false
Building
Lot Description Level
Story 1
Sewer Public Sewer
Water Public
Structure Type Fiber Cement
New Construction false
Schools
Elementary Schools Rutland Elementary
Middle Schools West Wilson Middle School
High Schools Mt Juliet High School
Others
HOA Fee Include Maintenance Grounds, Recreation Facilities, Trash
Senior Community true
Read Less Info
Want to know what your home might be worth? Contact us for a FREE valuation!

Our team is ready to help you sell your home for the highest possible price ASAP

© 2024 Listings courtesy of RealTrac as distributed by MLS GRID. All Rights Reserved.
GET MORE INFORMATION

Leigh Ann Parkinson
REALTOR® Agent ABR® SRS® | License ID: 357037
REALTOR® Agent ABR® SRS® License ID: 357037



