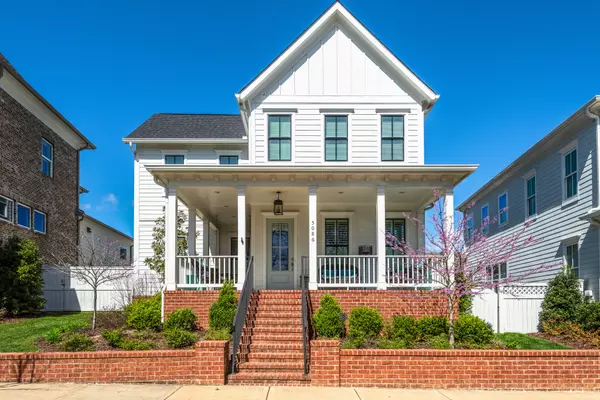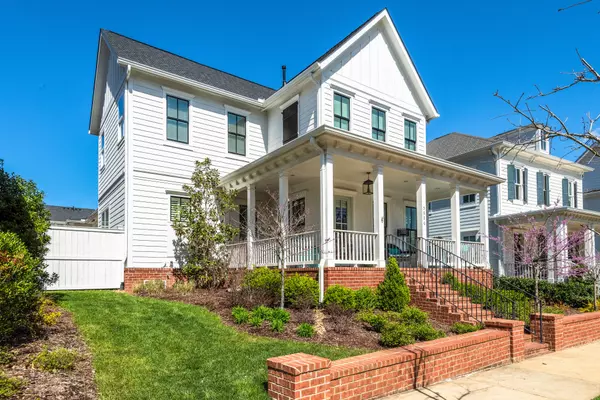For more information regarding the value of a property, please contact us for a free consultation.
Key Details
Sold Price $1,300,000
Property Type Single Family Home
Sub Type Single Family Residence
Listing Status Sold
Purchase Type For Sale
Square Footage 3,115 sqft
Price per Sqft $417
Subdivision Westhaven Sec46
MLS Listing ID 2372489
Sold Date 06/01/22
Bedrooms 4
Full Baths 3
HOA Fees $179/qua
HOA Y/N Yes
Year Built 2018
Annual Tax Amount $4,197
Lot Size 6,534 Sqft
Acres 0.15
Lot Dimensions 52.3 X 135.1
Property Description
Located across from green space & a trickling creek, you'll enjoy the mature tree line as you linger on the front porch of this Holland Park 2. The back screened-in porch keeps the bugs away & the hot tub just off the patio is a great way to unwind. This beauty has 2 bedrooms & 2 full baths on the first floor, for mostly first-floor living. Huge primary closet;10 ft. ceilings downstairs, 9 ft. up; Gas fireplace; plantation shutters & roman shades; Walk in Closets; tankless water heater; solid core doors; washer/dryer & refrigerator all stay as does hot tub; Located on a street with little traffic; If multiple offers received, deadline will be Tuesday at 5:00; Open houses Saturday and Sunday. If there are multiple offers, all due by Tuesday 4/12 @5pm; professional pictures coming 4/8;
Location
State TN
County Williamson County
Rooms
Main Level Bedrooms 2
Interior
Interior Features Ceiling Fan(s), Hot Tub, Smart Thermostat, Walk-In Closet(s)
Heating Central, Natural Gas
Cooling Central Air, Electric
Flooring Carpet, Finished Wood, Tile
Fireplaces Number 1
Fireplace Y
Appliance Dishwasher, Disposal, Dryer, Microwave, Refrigerator, Washer
Exterior
Exterior Feature Garage Door Opener, Smart Irrigation
Garage Spaces 2.0
Waterfront false
View Y/N false
Roof Type Shingle
Private Pool false
Building
Lot Description Level
Story 2
Sewer Public Sewer
Water Public
Structure Type Fiber Cement
New Construction false
Schools
Elementary Schools Pearre Creek Elementary School
Middle Schools Hillsboro Elementary/ Middle School
High Schools Independence High School
Others
HOA Fee Include Maintenance Grounds, Recreation Facilities
Senior Community false
Read Less Info
Want to know what your home might be worth? Contact us for a FREE valuation!

Our team is ready to help you sell your home for the highest possible price ASAP

© 2024 Listings courtesy of RealTrac as distributed by MLS GRID. All Rights Reserved.
GET MORE INFORMATION

Leigh Ann Parkinson
REALTOR® Agent ABR® SRS® | License ID: 357037
REALTOR® Agent ABR® SRS® License ID: 357037



