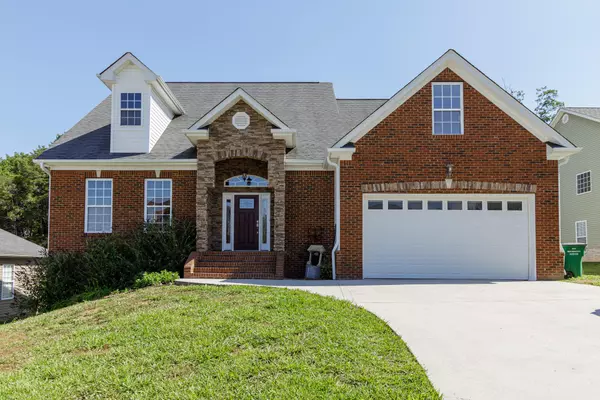For more information regarding the value of a property, please contact us for a free consultation.
Key Details
Sold Price $379,900
Property Type Single Family Home
Sub Type Single Family Residence
Listing Status Sold
Purchase Type For Sale
Square Footage 3,209 sqft
Price per Sqft $118
Subdivision Sunset Ridge
MLS Listing ID 2416799
Sold Date 07/20/20
Bedrooms 4
Full Baths 3
Half Baths 1
HOA Fees $12/ann
HOA Y/N Yes
Year Built 2008
Annual Tax Amount $1,864
Lot Size 10,454 Sqft
Acres 0.24
Lot Dimensions 80X130.17
Property Description
Summer is here and this Grand home with heated pool is calling your name. Why travel away when everything you need is in your private back yard. Soak up the sun on the expansive pool deck or float away those lazy afternoons in the inground pool. The Hot Tub is perfect after a long day's work. In the partially finished 1687sf basement there's plenty of room for game night, family fun and neighborhood parties. The basement is heated and cooled and has a partially finished full bath. All you need is to add sheet rock and flooring and you have and another level for family expansion. Upstairs, the over-sized rooms and expansive ceilings give an airy feeling to these already large spaces. No cramped quarters here! The Main Level Master Suite is tucked away down the back hall for complete privacy and solitude. The 2nd level features 3 additional over-sized bedrooms with walk-in closets, a full bath, Bonus room and a craft studio.
Location
State TN
County Hamilton County
Interior
Interior Features High Ceilings, Walk-In Closet(s), Primary Bedroom Main Floor
Heating Central, Electric
Cooling Central Air, Electric
Flooring Carpet, Finished Wood, Tile
Fireplaces Number 1
Fireplace Y
Appliance Microwave, Disposal, Dishwasher
Exterior
Exterior Feature Garage Door Opener
Garage Spaces 2.0
Pool In Ground
Utilities Available Electricity Available, Water Available
Waterfront false
View Y/N true
View Mountain(s)
Roof Type Asphalt
Parking Type Attached - Front
Private Pool true
Building
Lot Description Level, Sloped, Wooded
Story 2
Water Public
Structure Type Stone,Vinyl Siding,Brick,Other
New Construction false
Schools
Elementary Schools Ooltewah Elementary School
Middle Schools Hunter Middle School
High Schools Ooltewah High School
Others
Senior Community false
Read Less Info
Want to know what your home might be worth? Contact us for a FREE valuation!

Our team is ready to help you sell your home for the highest possible price ASAP

© 2024 Listings courtesy of RealTrac as distributed by MLS GRID. All Rights Reserved.
GET MORE INFORMATION

Leigh Ann Parkinson
REALTOR® Agent ABR® SRS® | License ID: 357037
REALTOR® Agent ABR® SRS® License ID: 357037



