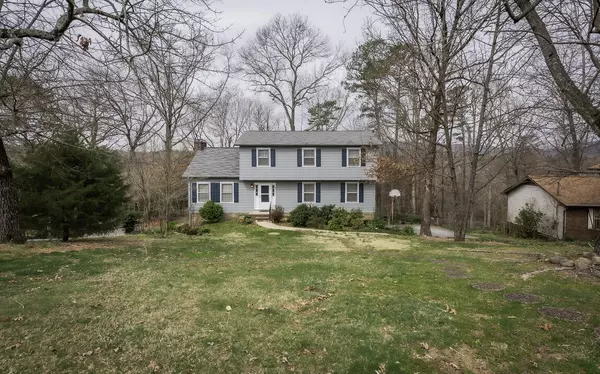For more information regarding the value of a property, please contact us for a free consultation.
Key Details
Sold Price $304,000
Property Type Single Family Home
Sub Type Single Family Residence
Listing Status Sold
Purchase Type For Sale
Square Footage 2,862 sqft
Price per Sqft $106
Subdivision Shelton Ests
MLS Listing ID 2417479
Sold Date 05/03/22
Bedrooms 4
Full Baths 2
Half Baths 1
HOA Y/N No
Year Built 1976
Annual Tax Amount $1,054
Lot Size 0.370 Acres
Acres 0.37
Property Description
Welcome to 1307 Rockdale Lane. This 4 bedroom, 2.5 bath home is located just minutes to all of the shops and restaurants of Hixson. The first thing you will notice is the great curb appeal and fresh exterior paint. The Step inside to the living room that is welcoming. The dining room is perfect for entertaining. The kitchen has plenty of cabinet and counter space and dining area. The family room features a fireplace and built-in cabinets. The half bath and laundry room completes the main level. Step upstairs to the owners suite with private bath, 3 additional bedrooms and full bath. . The attic has plenty of storage space. Step downstairs to the large den/family room. The 2 car garage has plenty of storage space. The screened-in porch and deck are perfect for grilling out and relaxing. This home has been well maintained and is ready for new owners. Make your appointment for your private showing.
Location
State TN
County Hamilton County
Interior
Heating Central
Cooling Central Air
Flooring Carpet
Fireplace N
Appliance Dishwasher
Exterior
Garage Spaces 2.0
Utilities Available Water Available
Waterfront false
View Y/N false
Roof Type Other
Private Pool false
Building
Water Public
Structure Type Other
New Construction false
Schools
Elementary Schools Middle Valley Elementary School
Middle Schools Loftis Middle School
High Schools Soddy Daisy High School
Others
Senior Community false
Read Less Info
Want to know what your home might be worth? Contact us for a FREE valuation!

Our team is ready to help you sell your home for the highest possible price ASAP

© 2024 Listings courtesy of RealTrac as distributed by MLS GRID. All Rights Reserved.
GET MORE INFORMATION

Leigh Ann Parkinson
REALTOR® Agent ABR® SRS® | License ID: 357037
REALTOR® Agent ABR® SRS® License ID: 357037



