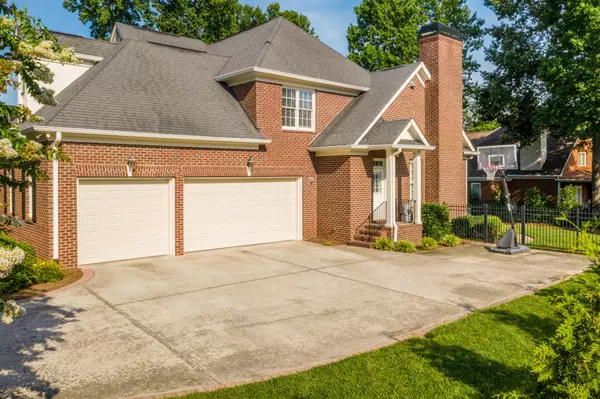For more information regarding the value of a property, please contact us for a free consultation.
Key Details
Sold Price $675,000
Property Type Single Family Home
Sub Type Single Family Residence
Listing Status Sold
Purchase Type For Sale
Square Footage 4,477 sqft
Price per Sqft $150
Subdivision Legends
MLS Listing ID 2421207
Sold Date 08/09/19
Bedrooms 4
Full Baths 4
Half Baths 1
HOA Fees $250/mo
HOA Y/N Yes
Year Built 2005
Annual Tax Amount $7,181
Lot Size 0.460 Acres
Acres 0.46
Lot Dimensions 142 X 142
Property Description
This brick residence is located in one of Chattanooga's premier communities. Legends is a gated neighborhood with sidewalks, pool and clubhouse but its location is its greatest amenity with convenience to all the shopping and restaurants you could want. Easy access to I75 to get to Downtown, N. Georgia and Cleveland. Built by Dexter White Construction this custom home features a wonderful floorplan and amazing finishes throughout. The main level boast a two story foyer with curved staircase, a study, a great room, spacious eat-in kitchen open to a large family room. The master suite is located on the main level and is perfectly sized with rm for a sitting area. Lavish bath with custom finishes, two vanities, large tile shower, whirlpool and two walk-in closets with custom built-in You will love the size of the kitchen with custom cabinetry, designer granite, work island, upgraded stainless appliances, built-in refrigerator, breakfast bar, breakfast room, and pantry.
Location
State TN
County Hamilton County
Interior
Interior Features High Ceilings, Walk-In Closet(s), Primary Bedroom Main Floor
Heating Central, Natural Gas
Cooling Central Air, Electric
Flooring Carpet, Finished Wood, Tile
Fireplaces Number 2
Fireplace Y
Appliance Refrigerator, Microwave, Disposal, Dishwasher
Exterior
Exterior Feature Garage Door Opener, Irrigation System
Garage Spaces 3.0
Utilities Available Electricity Available, Water Available
View Y/N false
Roof Type Asphalt
Private Pool false
Building
Lot Description Level, Cul-De-Sac, Other
Story 2
Water Public
Structure Type Other,Brick
New Construction false
Schools
Elementary Schools East Brainerd Elementary School
Middle Schools Ooltewah Middle School
High Schools Ooltewah High School
Others
Senior Community false
Read Less Info
Want to know what your home might be worth? Contact us for a FREE valuation!

Our team is ready to help you sell your home for the highest possible price ASAP

© 2024 Listings courtesy of RealTrac as distributed by MLS GRID. All Rights Reserved.
GET MORE INFORMATION

Leigh Ann Parkinson
REALTOR® Agent ABR® SRS® | License ID: 357037
REALTOR® Agent ABR® SRS® License ID: 357037



