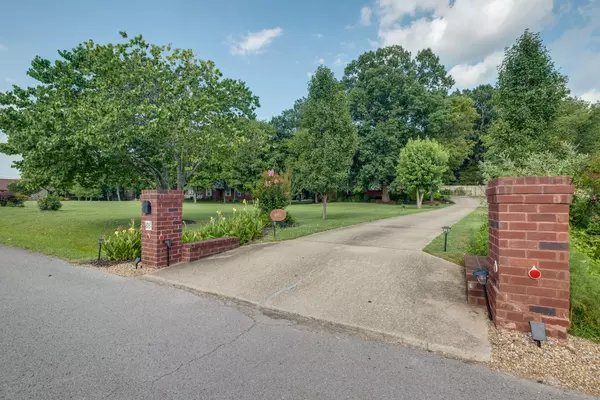For more information regarding the value of a property, please contact us for a free consultation.
Key Details
Sold Price $677,500
Property Type Single Family Home
Sub Type Single Family Residence
Listing Status Sold
Purchase Type For Sale
Square Footage 2,921 sqft
Price per Sqft $231
Subdivision Poplar Ridge 4B
MLS Listing ID 2429101
Sold Date 09/30/22
Bedrooms 3
Full Baths 2
Half Baths 1
HOA Y/N No
Year Built 1995
Annual Tax Amount $1,836
Lot Size 0.920 Acres
Acres 0.92
Lot Dimensions 125X320
Property Description
REDUCED & BACK ON THE MARKET. NO FAULT OF SELLERS. OPEN HOUSE SUNDAY 2-4. OFFER DEADLINE this Sunday @ 10pm! Move in ready. A beautiful all brick home surrounded by trees on almost an acre w/ NO HOA in highly sought after Mt Juliet. Location at it's best w/only 30 min to Nashville, less than 10 min to shopping & the lake. This home offers a 140x140 fenced backyard with peaceful setting to enjoy and relax. Updates include: eat in kitchen w/an oversized island, floor to ceiling cabinets, silestone countertops, gas appls. tankless H2O heater & hardwood flooring. All bedrooms are on the main floor with a private bonus room w/half bath, that the current owners use as an extra room for guests. The primary bath has heated floors, quartz tops, an oversized tiled shower w/bench & rain showerhead.
Location
State TN
County Wilson County
Rooms
Main Level Bedrooms 3
Interior
Interior Features Ceiling Fan(s), Extra Closets, High Speed Internet, Redecorated, Walk-In Closet(s)
Heating Natural Gas
Cooling Central Air
Flooring Carpet, Finished Wood, Tile, Vinyl
Fireplaces Number 1
Fireplace Y
Appliance Dishwasher, Disposal, Dryer, Microwave, Refrigerator, Washer
Exterior
Exterior Feature Garage Door Opener, Storage
Garage Spaces 2.0
View Y/N false
Roof Type Asphalt
Private Pool false
Building
Lot Description Level
Story 2
Sewer Septic Tank
Water Public
Structure Type Brick, Vinyl Siding
New Construction false
Schools
Elementary Schools Rutland Elementary
Middle Schools Gladeville Middle School
High Schools Wilson Central High School
Others
Senior Community false
Read Less Info
Want to know what your home might be worth? Contact us for a FREE valuation!

Our team is ready to help you sell your home for the highest possible price ASAP

© 2024 Listings courtesy of RealTrac as distributed by MLS GRID. All Rights Reserved.
GET MORE INFORMATION

Leigh Ann Parkinson
REALTOR® Agent ABR® SRS® | License ID: 357037
REALTOR® Agent ABR® SRS® License ID: 357037



