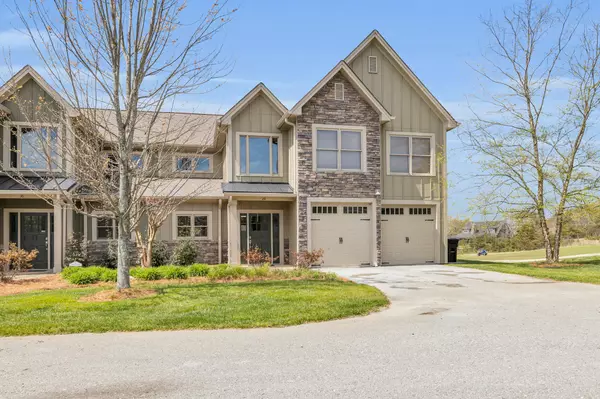For more information regarding the value of a property, please contact us for a free consultation.
Key Details
Sold Price $399,000
Property Type Condo
Sub Type Other Condo
Listing Status Sold
Purchase Type For Sale
Square Footage 2,229 sqft
Price per Sqft $179
Subdivision Mclemore
MLS Listing ID 2521914
Sold Date 07/08/22
Bedrooms 3
Full Baths 3
Half Baths 1
HOA Fees $175/qua
HOA Y/N Yes
Year Built 2007
Annual Tax Amount $1,810
Property Description
Stunning FURNISHED end unit with the upgrades like you would expect within McLemore. All granite, stainless, wood floors and gas range. This is a three bedroom, three and a half bathroom end unit villa in the gated McLemore community overlooking the golf course. It is zoned for the Fairyland schooll district. Furnished and ready to move in. Master on main with double sinks, walk in shower, jacuzi tub and huge closet. Each of the two upstairs bedrooms have their own full bathroom and huge closets. Also a bonus room upstairs that can be used for multiple functions. This villa may quslify to be part of the stay and play program managed by McLemore. Double car garage. Only 35 minutes to bustling Chattnooga, and two hours to Atlanta, Birmingham, Huntsville, Nashville and the great Smokey Mountains. McLemore has much to offer, go to themclemore.
Location
State GA
County Walker County
Interior
Interior Features High Ceilings, Open Floorplan, Walk-In Closet(s), Primary Bedroom Main Floor
Heating Central, Electric
Cooling Central Air, Electric
Flooring Carpet, Finished Wood
Fireplaces Number 1
Fireplace Y
Appliance Washer, Refrigerator, Dryer, Disposal, Dishwasher
Exterior
Exterior Feature Irrigation System
Garage Spaces 2.0
Utilities Available Electricity Available, Water Available
Waterfront false
View Y/N false
Roof Type Asphalt
Parking Type Attached
Private Pool false
Building
Lot Description Other
Story 2
Water Public
Structure Type Fiber Cement
New Construction false
Schools
Elementary Schools Fairyland Elementary School
Middle Schools Chattanooga Valley Middle School
High Schools Ridgeland High School
Others
Senior Community false
Read Less Info
Want to know what your home might be worth? Contact us for a FREE valuation!

Our team is ready to help you sell your home for the highest possible price ASAP

© 2024 Listings courtesy of RealTrac as distributed by MLS GRID. All Rights Reserved.
GET MORE INFORMATION

Leigh Ann Parkinson
REALTOR® Agent ABR® SRS® | License ID: 357037
REALTOR® Agent ABR® SRS® License ID: 357037



