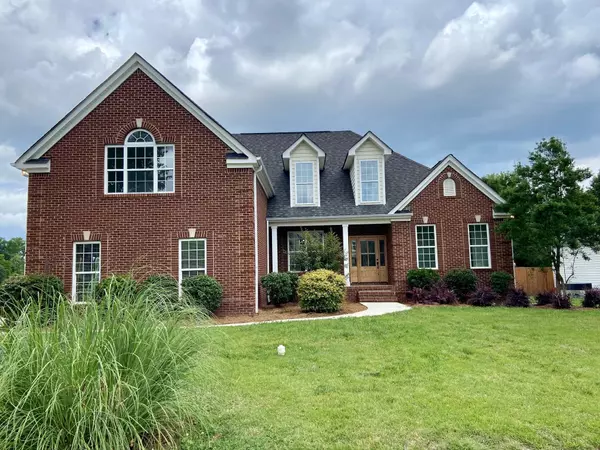For more information regarding the value of a property, please contact us for a free consultation.
Key Details
Sold Price $536,500
Property Type Single Family Home
Sub Type Single Family Residence
Listing Status Sold
Purchase Type For Sale
Square Footage 2,800 sqft
Price per Sqft $191
Subdivision Stonewall Farms
MLS Listing ID 2540469
Sold Date 07/25/23
Bedrooms 4
Full Baths 3
Half Baths 1
HOA Y/N No
Year Built 2005
Annual Tax Amount $2,500
Lot Size 9,147 Sqft
Acres 0.21
Lot Dimensions 80x120x85x99
Property Description
ROOMY and GORGEOUS! What more could you want? This less than 20 year old house in Stonewall Farms has had a Face Lift! She is new and Refreshed. She has the desired Open Floor Plan that has new paint, refinished Hardwood floors, New Modern floor to ceiling Gas Fireplace, refreshed kitchen cabinets that includes Quarts counter tops and hardware, all new Appliances and last but not least new LED Lighting throughout. Included on the Main Level is the Primary Suite that will be your oasis! It is very spacious which includes a sitting area and the Bathroom has a new tile shower, free standing bath tub, tile floors, refreshed duo vanity with Quarts counter tops, new hardware & Lighting. The Bathroom does not lack storage with 2 Linen Closets and Clothing Closet designed for 2 wardrobes! The Second Level holds 3 Bedrooms and 2 Full Bathrooms. The Bonus Space was divided to provide better Function. It now is a 4th Bedroom, Playroom/Media room and Full Bathroom.
Location
State TN
County Hamilton County
Interior
Interior Features High Ceilings, Open Floorplan, Walk-In Closet(s), Primary Bedroom Main Floor
Heating Central, Natural Gas
Cooling Central Air, Electric
Flooring Finished Wood
Fireplaces Number 1
Fireplace Y
Appliance Refrigerator, Microwave, Dishwasher
Exterior
Exterior Feature Gas Grill, Garage Door Opener, Irrigation System
Garage Spaces 3.0
Utilities Available Electricity Available, Water Available
Waterfront false
View Y/N false
Roof Type Asphalt
Private Pool false
Building
Lot Description Level, Corner Lot, Other
Story 2
Water Public
Structure Type Vinyl Siding,Other,Brick
New Construction false
Schools
Elementary Schools Middle Valley Elementary School
Middle Schools Hixson Middle School
High Schools Hixson High School
Others
Senior Community false
Read Less Info
Want to know what your home might be worth? Contact us for a FREE valuation!

Our team is ready to help you sell your home for the highest possible price ASAP

© 2024 Listings courtesy of RealTrac as distributed by MLS GRID. All Rights Reserved.
GET MORE INFORMATION

Leigh Ann Parkinson
REALTOR® Agent ABR® SRS® | License ID: 357037
REALTOR® Agent ABR® SRS® License ID: 357037



