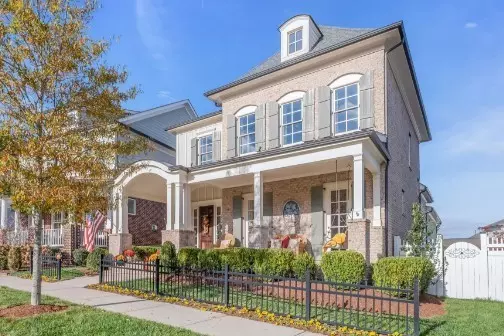For more information regarding the value of a property, please contact us for a free consultation.
Key Details
Sold Price $1,350,000
Property Type Single Family Home
Sub Type Single Family Residence
Listing Status Sold
Purchase Type For Sale
Square Footage 3,063 sqft
Price per Sqft $440
Subdivision Westhaven Sec46
MLS Listing ID 2592600
Sold Date 12/05/23
Bedrooms 4
Full Baths 3
Half Baths 1
HOA Fees $154/qua
HOA Y/N Yes
Year Built 2018
Annual Tax Amount $4,350
Lot Size 6,534 Sqft
Acres 0.15
Lot Dimensions 56.2 X 139
Property Description
Timeless elegance and casual flair abound in this beautiful Westhaven home! The open concept "Autumn" floor plan by award-winning Ford Classic Homes provides a seamless flow between the great room, kitchen, and dining room. The signature doors from the kitchen to the expansive front porch make for easy entertaining, interacting with neighbors, or starting your day with your favorite morning coffee overlooking the manicured green space across the street! Enjoy the cooler temperatures on the private covered back porch with speaker system. Lower level patio within the fenced courtyard is great for Fall barbeques or just relaxing with family and friends. Hardwood throughout the main level, four bedrooms, including large owners suite on the main, 3 full baths & one half bath, & 3-car garage w/huge overhead storage, this home boasts the best curb appeal around! Only five years young, this one-owner residence has been lovingly enjoyed and very well maintained. Come make it yours!
Location
State TN
County Williamson County
Rooms
Main Level Bedrooms 1
Interior
Interior Features Extra Closets, High Speed Internet, Pantry, Storage, Walk-In Closet(s)
Heating Central, Natural Gas
Cooling Central Air, Electric
Flooring Carpet, Finished Wood, Tile
Fireplaces Number 1
Fireplace Y
Appliance Dishwasher, Disposal, Microwave, Refrigerator
Exterior
Exterior Feature Garage Door Opener, Irrigation System
Garage Spaces 3.0
Waterfront false
View Y/N false
Roof Type Asphalt
Private Pool false
Building
Lot Description Level
Story 2
Sewer Public Sewer
Water Public
Structure Type Fiber Cement,Brick
New Construction false
Schools
Elementary Schools Pearre Creek Elementary School
Middle Schools Hillsboro Elementary/ Middle School
High Schools Independence High School
Others
HOA Fee Include Recreation Facilities
Senior Community false
Read Less Info
Want to know what your home might be worth? Contact us for a FREE valuation!

Our team is ready to help you sell your home for the highest possible price ASAP

© 2024 Listings courtesy of RealTrac as distributed by MLS GRID. All Rights Reserved.
GET MORE INFORMATION

Leigh Ann Parkinson
REALTOR® Agent ABR® SRS® | License ID: 357037
REALTOR® Agent ABR® SRS® License ID: 357037



