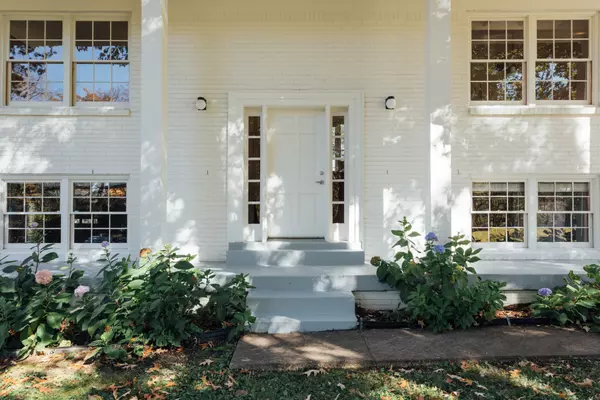For more information regarding the value of a property, please contact us for a free consultation.
Key Details
Sold Price $800,000
Property Type Single Family Home
Sub Type Single Family Residence
Listing Status Sold
Purchase Type For Sale
Square Footage 2,801 sqft
Price per Sqft $285
Subdivision Madison Heights
MLS Listing ID 2608769
Sold Date 02/14/24
Bedrooms 4
Full Baths 3
HOA Y/N No
Year Built 1969
Annual Tax Amount $3,106
Lot Size 0.950 Acres
Acres 0.95
Lot Dimensions 154 X 218
Property Description
This home is exceptional! Featuring an open floor plan in the main living area and tons of natural light, this updated Mid-century dream is perched on a hill on one of the most prestigious streets in Madison. Amazing wildlife views on an acre lot with 200-year-old oak trees, this picturesque yard includes an epic tree swing and a playhouse. Roof, HVAC, and electrical are all 4 yrs old. All new Pella windows, induction oven, EV car charger, insulated garage doors for heated and cooled garage. Darkroom can be disassembled to create a 5th bedroom or an office, or it can be a major asset for a photographer. Much of the equipment does not convey. Heated bathroom floors upstairs. Modern woodburning stove that is lovely and efficient! Serene screened porch with vaulted ceiling. New vinyl flooring downstairs with ventless gas fireplace. Loads of storage. Quartz countertops and custom cabinets in the kitchen. New tankless water heater. Radon mitigation. So many features! Hard to list them all!
Location
State TN
County Davidson County
Rooms
Main Level Bedrooms 3
Interior
Interior Features Ceiling Fan(s), Smart Thermostat, Storage
Heating Central, Wall Furnace
Cooling Central Air
Flooring Finished Wood, Tile, Vinyl
Fireplaces Number 2
Fireplace Y
Appliance Dishwasher, Dryer, Grill, Microwave, Refrigerator, Washer
Exterior
Exterior Feature Garage Door Opener, Gas Grill
Garage Spaces 2.0
Utilities Available Water Available
Waterfront false
View Y/N false
Roof Type Shingle
Private Pool false
Building
Lot Description Wooded
Story 2
Sewer Public Sewer
Water Public
Structure Type Brick
New Construction false
Schools
Elementary Schools Neely'S Bend Elementary
Middle Schools Neely'S Bend Middle
High Schools Hunters Lane Comp High School
Others
Senior Community false
Read Less Info
Want to know what your home might be worth? Contact us for a FREE valuation!

Our team is ready to help you sell your home for the highest possible price ASAP

© 2024 Listings courtesy of RealTrac as distributed by MLS GRID. All Rights Reserved.
GET MORE INFORMATION

Leigh Ann Parkinson
REALTOR® Agent ABR® SRS® | License ID: 357037
REALTOR® Agent ABR® SRS® License ID: 357037



