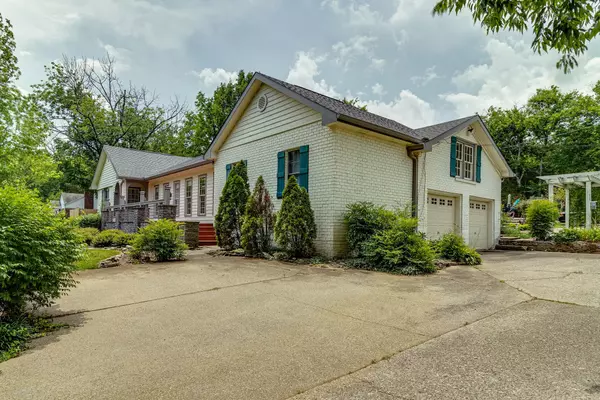For more information regarding the value of a property, please contact us for a free consultation.
Key Details
Sold Price $565,000
Property Type Single Family Home
Sub Type Single Family Residence
Listing Status Sold
Purchase Type For Sale
Square Footage 3,995 sqft
Price per Sqft $141
Subdivision Madison Heights
MLS Listing ID 2599545
Sold Date 03/12/24
Bedrooms 4
Full Baths 3
Half Baths 1
HOA Y/N No
Year Built 1951
Annual Tax Amount $3,062
Lot Size 0.840 Acres
Acres 0.84
Lot Dimensions 125 X 304
Property Description
Lots of character and charm this 1951 charming ranch home. This house is very unique 4 bedrooms and 3.5 baths. den with fireplace, open dining room and setting room combination with fireplace., foyer, right of the foyer is a beautiful setting room that is 13x22 on the front of the house with lots of windows. kitchen has eating area and bar. lots of cabinets, tile, hardwood, coffered ceiling in den, gas logs, saltwater pool, 2 car garage/workshop. covered and screened in porch, deck on front/porch, 2 new water heaters, laundry rm. spacious lot, lots of concrete for parking. many built in cabinets open to show collections you might have. walk in closet, extra closets and extra storage over garage. new roof, office
Location
State TN
County Davidson County
Rooms
Main Level Bedrooms 4
Interior
Interior Features Ceiling Fan(s), Extra Closets, Storage, Walk-In Closet(s), Entry Foyer, Primary Bedroom Main Floor
Heating Central, Heat Pump
Cooling Central Air, Electric
Flooring Finished Wood, Tile
Fireplaces Number 2
Fireplace Y
Appliance Dishwasher, Refrigerator
Exterior
Garage Spaces 2.0
Pool In Ground
Utilities Available Electricity Available, Water Available, Cable Connected
Waterfront false
View Y/N false
Roof Type Shingle
Private Pool true
Building
Story 1
Sewer Public Sewer
Water Public
Structure Type Brick
New Construction false
Schools
Elementary Schools Neely'S Bend Elementary
Middle Schools Neely'S Bend Middle
High Schools Hunters Lane Comp High School
Others
Senior Community false
Read Less Info
Want to know what your home might be worth? Contact us for a FREE valuation!

Our team is ready to help you sell your home for the highest possible price ASAP

© 2024 Listings courtesy of RealTrac as distributed by MLS GRID. All Rights Reserved.
GET MORE INFORMATION

Leigh Ann Parkinson
REALTOR® Agent ABR® SRS® | License ID: 357037
REALTOR® Agent ABR® SRS® License ID: 357037



