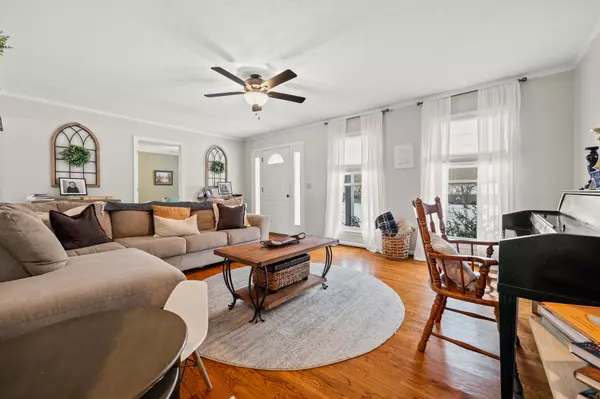For more information regarding the value of a property, please contact us for a free consultation.
Key Details
Sold Price $320,000
Property Type Single Family Home
Sub Type Single Family Residence
Listing Status Sold
Purchase Type For Sale
Square Footage 1,770 sqft
Price per Sqft $180
Subdivision James Estates
MLS Listing ID 2611390
Sold Date 04/16/24
Bedrooms 3
Full Baths 2
HOA Y/N No
Year Built 1994
Annual Tax Amount $1,065
Lot Size 0.610 Acres
Acres 0.61
Lot Dimensions 125 X 215.16 IRR
Property Description
This house has it all! 3 bed 2 bath all brick ranch with garage and bonus room. Large kitchen with granite countertops, tile backsplash, and cabinets galore all of which have been freshly painted. Split floor plan that includes a large master bedroom and bathroom with walk in closet. The two spare rooms are larger than normal and boast ample closet space. Large windows in the living room allow the natural light to illuminate the freshly painted walls and beautiful hardwood floors. Bonus room could be used as a playroom, office, crafting room, or a 4th bedroom. Updated fixtures in the bedrooms, bathrooms, and kitchen. Fenced in back yard with storage shed. Come see this one. You will not be disappointed! 13 month home warranty for peace of mind. Updated plumbing and windows.
Location
State TN
County Putnam County
Rooms
Main Level Bedrooms 3
Interior
Interior Features Primary Bedroom Main Floor
Heating Central, Electric
Cooling Central Air, Electric
Flooring Carpet, Finished Wood
Fireplace N
Appliance Dishwasher, Microwave, Refrigerator
Exterior
Garage Spaces 1.0
Utilities Available Electricity Available, Water Available
Waterfront false
View Y/N false
Roof Type Shingle
Parking Type Attached
Private Pool false
Building
Story 1
Sewer Public Sewer
Water Public
Structure Type Brick
New Construction false
Schools
Elementary Schools Cane Creek Elementary
Middle Schools Upperman Middle School
High Schools Upperman High School
Others
Senior Community false
Read Less Info
Want to know what your home might be worth? Contact us for a FREE valuation!

Our team is ready to help you sell your home for the highest possible price ASAP

© 2024 Listings courtesy of RealTrac as distributed by MLS GRID. All Rights Reserved.
GET MORE INFORMATION

Leigh Ann Parkinson
REALTOR® Agent ABR® SRS® | License ID: 357037
REALTOR® Agent ABR® SRS® License ID: 357037



