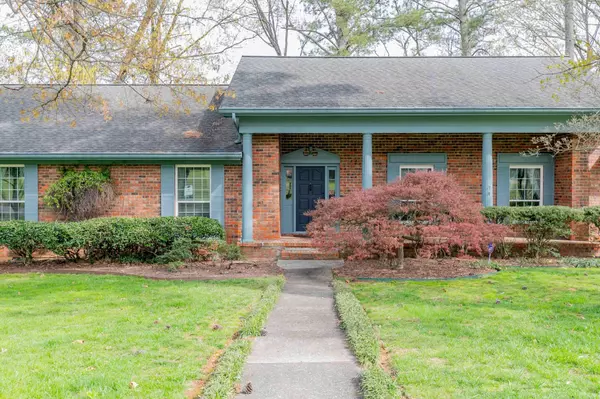For more information regarding the value of a property, please contact us for a free consultation.
Key Details
Sold Price $440,000
Property Type Single Family Home
Sub Type Single Family Residence
Listing Status Sold
Purchase Type For Sale
Square Footage 5,148 sqft
Price per Sqft $85
Subdivision Concord Highlands
MLS Listing ID 2654696
Sold Date 05/03/24
Bedrooms 4
Full Baths 3
HOA Y/N No
Year Built 1973
Annual Tax Amount $3,928
Lot Size 0.700 Acres
Acres 0.7
Lot Dimensions 150X162.9
Property Description
This immaculate and charmingly dated home presents a rare opportunity for those seeking classic elegance and ample space, all on one level. Encased in a timeless brick exterior, this large estate home boasts 5,148 square feet of living space. From the pristine foyer, step into the formal front sitting room, where large windows invite streams of natural light to dance across the carpeted floors. Entertain guests in the spacious formal dining room adorned with wallpaper, an elegant chandelier, and traditional wainscoting, creating an atmosphere of refined sophistication. Cozy up in the den/family room featuring a brick mantel and fireplace. The kitchen is a chef's delight, offering a generous workspace island, glass lighting fixtures, plentiful cabinet storage, a built-in desk for reviewing cookbooks, and a large separate pantry. Retreat to the master bedroom on the main level, boasting spaciousness, double closets, a large dressing room, and an en suite bathroom for added comfort and c
Location
State TN
County Hamilton County
Interior
Interior Features Open Floorplan, Intercom, Primary Bedroom Main Floor
Heating Central, Electric
Cooling Central Air, Electric
Flooring Carpet, Tile, Other
Fireplaces Number 2
Fireplace Y
Appliance Refrigerator, Microwave, Disposal, Dishwasher
Exterior
Exterior Feature Irrigation System
Garage Spaces 2.0
Utilities Available Electricity Available, Water Available
View Y/N false
Roof Type Asphalt
Private Pool false
Building
Lot Description Sloped, Other
Story 2
Water Public
Structure Type Brick,Other
New Construction false
Schools
Elementary Schools East Brainerd Elementary School
Middle Schools Ooltewah Middle School
High Schools Ooltewah High School
Others
Senior Community false
Read Less Info
Want to know what your home might be worth? Contact us for a FREE valuation!

Our team is ready to help you sell your home for the highest possible price ASAP

© 2024 Listings courtesy of RealTrac as distributed by MLS GRID. All Rights Reserved.
GET MORE INFORMATION

Leigh Ann Parkinson
REALTOR® Agent ABR® SRS® | License ID: 357037
REALTOR® Agent ABR® SRS® License ID: 357037



