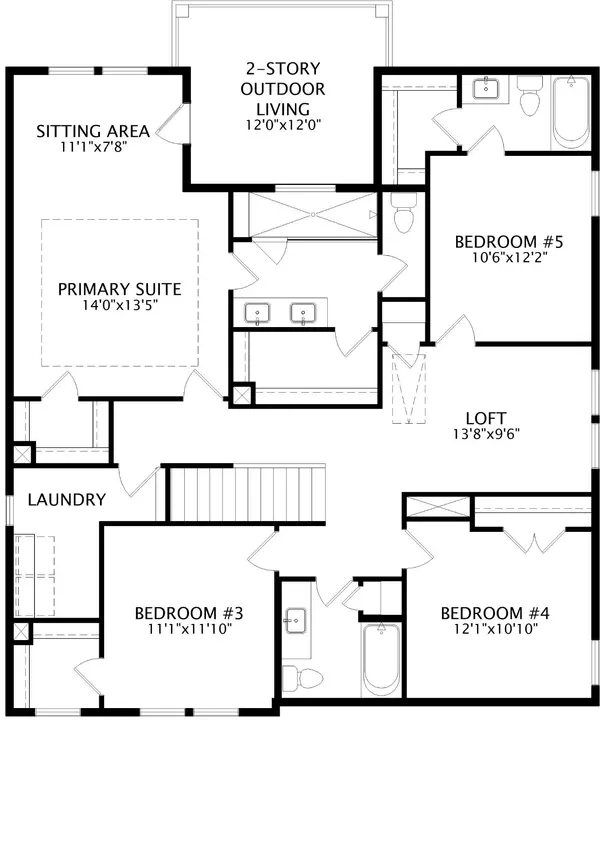For more information regarding the value of a property, please contact us for a free consultation.
Key Details
Sold Price $689,900
Property Type Single Family Home
Sub Type Single Family Residence
Listing Status Sold
Purchase Type For Sale
Square Footage 2,784 sqft
Price per Sqft $247
Subdivision Ashton Park
MLS Listing ID 2625245
Sold Date 06/25/24
Bedrooms 5
Full Baths 4
HOA Fees $40/mo
HOA Y/N Yes
Year Built 2024
Annual Tax Amount $4,300
Lot Size 6,534 Sqft
Acres 0.15
Property Description
Brand new floorplan with 1st floor guest suite and 2nd floor primary. Primary retreat is the PERFECT escape featuring dual closets, massive 9ft tiled shower, sitting room, and private access to a 2nd story deck overlooking greenspace! 3 additional bedrooms upstairs with 2 full bathrooms and a game room provide security and privacy from the action on the main level! The open floor plan downstairs boasts an inclusive atmosphere for your family and your guests while the private home office offers additional main floor privacy! Large covered front porch, rear DOUBLE deck, fireplace and gourmet kitchen, including double wall ovens, gas cooking and HUGE walk in pantry are just a few of the many features of this remarkable home! Less than 4.5 miles from Providence Marketplace with more than 20 restaurants, 3 grocery stores, a movie theatre, and tons of retail! 8 miles from the airport and 14 miles from Broadway! $20k in closing cost credit with use of First Equity Mortgage.
Location
State TN
County Davidson County
Rooms
Main Level Bedrooms 1
Interior
Interior Features Extra Closets, Smart Light(s), Smart Thermostat, Storage, Walk-In Closet(s), Entry Foyer
Heating Dual, Natural Gas
Cooling Dual, Electric
Flooring Carpet, Finished Wood, Tile
Fireplaces Number 1
Fireplace Y
Appliance Dishwasher, Disposal, Microwave
Exterior
Exterior Feature Smart Camera(s)/Recording, Smart Light(s), Smart Lock(s)
Garage Spaces 2.0
Utilities Available Electricity Available, Water Available
Waterfront false
View Y/N false
Parking Type Attached - Front
Private Pool false
Building
Lot Description Level
Story 2
Sewer Public Sewer
Water Public
Structure Type Fiber Cement,Hardboard Siding
New Construction true
Schools
Elementary Schools Ruby Major Elementary
Middle Schools Donelson Middle
High Schools Mcgavock Comp High School
Others
HOA Fee Include Maintenance Grounds
Senior Community false
Read Less Info
Want to know what your home might be worth? Contact us for a FREE valuation!

Our team is ready to help you sell your home for the highest possible price ASAP

© 2024 Listings courtesy of RealTrac as distributed by MLS GRID. All Rights Reserved.
GET MORE INFORMATION

Leigh Ann Parkinson
REALTOR® Agent ABR® SRS® | License ID: 357037
REALTOR® Agent ABR® SRS® License ID: 357037



