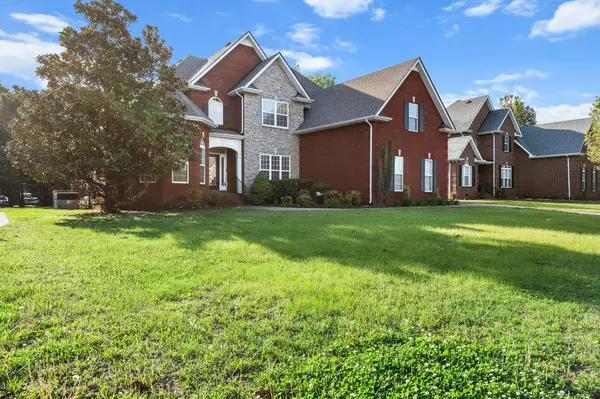For more information regarding the value of a property, please contact us for a free consultation.
Key Details
Sold Price $532,000
Property Type Single Family Home
Sub Type Single Family Residence
Listing Status Sold
Purchase Type For Sale
Square Footage 2,829 sqft
Price per Sqft $188
Subdivision Savannah Ridge Sec 11
MLS Listing ID 2674036
Sold Date 07/01/24
Bedrooms 4
Full Baths 3
HOA Fees $20/ann
HOA Y/N Yes
Year Built 2005
Annual Tax Amount $3,167
Lot Size 0.280 Acres
Acres 0.28
Property Description
MOTIVATED SELLERS. BRING ALL OFFERS. Welcome to this charming full brick home, boasting 4 bedrooms, 3 baths, and a spacious 3-car garage. The large master suite is a true retreat, featuring an 11 x 6 sitting area, two walk-in closets, and a luxurious ensuite bathroom with dual vanities, a jetted tub, and a large walk-in shower. This home offers a functional layout with a formal dining area, perfect for hosting dinner parties. The living room is warm and inviting, complete with a cozy fireplace. A second bedroom on the main floor provides convenience, along with a full bath. Upstairs, a large bonus room awaits, offering flexibility for a playroom, home office, or media room. Step outside to a peaceful backyard with a large deck perfect for BBQs and gatherings. The beautifully manicured landscaping adds to the charm of this lovely home. New roof and all major systems in great condition
Location
State TN
County Rutherford County
Rooms
Main Level Bedrooms 2
Interior
Interior Features Ceiling Fan(s), Entry Foyer, Extra Closets, High Ceilings, Pantry, Walk-In Closet(s), Primary Bedroom Main Floor, High Speed Internet
Heating Central, Forced Air, Natural Gas
Cooling Central Air
Flooring Carpet, Finished Wood, Tile
Fireplaces Number 1
Fireplace Y
Appliance Dishwasher, Disposal, Microwave, Refrigerator
Exterior
Exterior Feature Garage Door Opener
Garage Spaces 3.0
Utilities Available Water Available, Cable Connected
View Y/N false
Roof Type Shingle
Private Pool false
Building
Lot Description Cleared, Level
Story 2
Sewer Public Sewer
Water Public
Structure Type Brick,Stone
New Construction false
Schools
Elementary Schools Barfield Elementary
Middle Schools Christiana Middle School
High Schools Riverdale High School
Others
HOA Fee Include Maintenance Grounds,Recreation Facilities
Senior Community false
Read Less Info
Want to know what your home might be worth? Contact us for a FREE valuation!

Our team is ready to help you sell your home for the highest possible price ASAP

© 2024 Listings courtesy of RealTrac as distributed by MLS GRID. All Rights Reserved.
GET MORE INFORMATION

Leigh Ann Parkinson
REALTOR® Agent ABR® SRS® | License ID: 357037
REALTOR® Agent ABR® SRS® License ID: 357037



