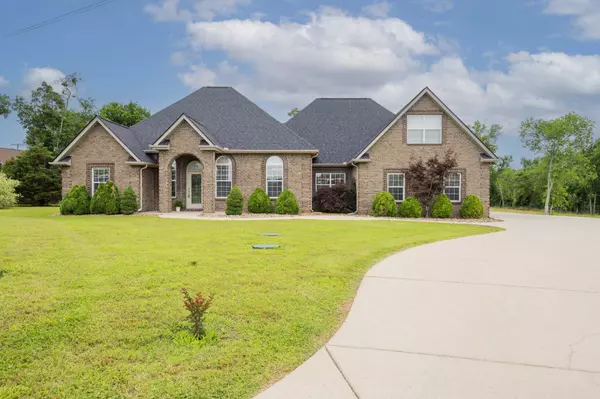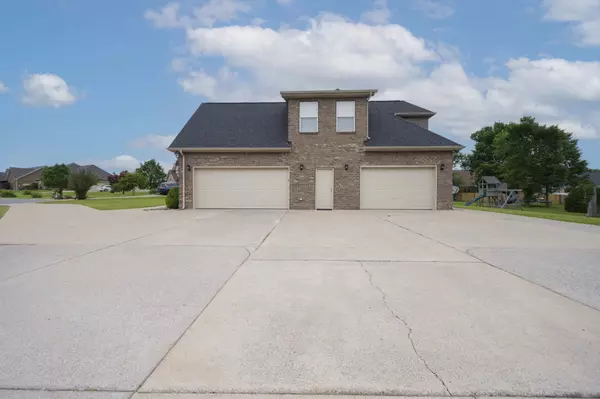For more information regarding the value of a property, please contact us for a free consultation.
Key Details
Sold Price $575,000
Property Type Single Family Home
Sub Type Single Family Residence
Listing Status Sold
Purchase Type For Sale
Square Footage 2,581 sqft
Price per Sqft $222
Subdivision Cascade Falls Sec 1
MLS Listing ID 2661709
Sold Date 07/01/24
Bedrooms 3
Full Baths 3
Half Baths 1
HOA Y/N No
Year Built 2008
Annual Tax Amount $2,193
Lot Size 1.100 Acres
Acres 1.1
Property Description
Welcome to 402 Beaumont Drive, a stunning all-brick home on a spacious 1.1-acre cul-de-sac lot in Murfreesboro, TN. This meticulously maintained residence offers 3 bedrooms and 3 ½ baths. The open floor plan showcases beautiful LVP and tile flooring. The living room boasts a cozy fireplace, while the formal dining room is perfect for entertaining. The kitchen features ample counter space. The primary bedroom on the main level includes a ensuite bathroom with a separate tub, shower, and double vanity. 2 additional bedrooms downstairs share a convenient Jack and Jill bathroom. The large laundry room has a sink and plenty of storage. Upstairs, a versatile bonus room with a bar area is perfect for gatherings. The 1.1-acre lot offers endless outdoor possibilities. This home offers easy access to local amenities, shopping centers, dining options, and top-rated schools. With its desirable location and exceptional features, this property truly embodies a perfect blend of comfort & style.
Location
State TN
County Rutherford County
Rooms
Main Level Bedrooms 3
Interior
Interior Features Air Filter, Ceiling Fan(s), Extra Closets, Storage, Walk-In Closet(s), Primary Bedroom Main Floor, Kitchen Island
Heating Central, Electric
Cooling Central Air, Electric
Flooring Carpet, Finished Wood, Tile
Fireplaces Number 1
Fireplace Y
Exterior
Garage Spaces 3.0
Utilities Available Electricity Available, Water Available
Waterfront false
View Y/N false
Private Pool false
Building
Lot Description Cul-De-Sac
Story 2
Sewer STEP System
Water Private
Structure Type Brick,Vinyl Siding
New Construction false
Schools
Elementary Schools Wilson Elementary School
Middle Schools Siegel Middle School
High Schools Siegel High School
Others
Senior Community false
Read Less Info
Want to know what your home might be worth? Contact us for a FREE valuation!

Our team is ready to help you sell your home for the highest possible price ASAP

© 2024 Listings courtesy of RealTrac as distributed by MLS GRID. All Rights Reserved.
GET MORE INFORMATION

Leigh Ann Parkinson
REALTOR® Agent ABR® SRS® | License ID: 357037
REALTOR® Agent ABR® SRS® License ID: 357037



