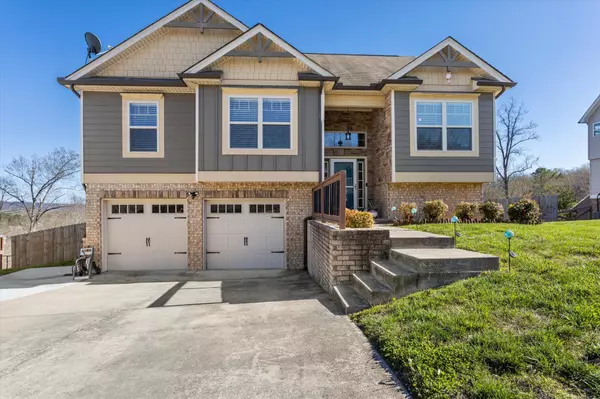For more information regarding the value of a property, please contact us for a free consultation.
Key Details
Sold Price $420,000
Property Type Single Family Home
Sub Type Single Family Residence
Listing Status Sold
Purchase Type For Sale
Square Footage 2,033 sqft
Price per Sqft $206
MLS Listing ID 2674395
Sold Date 07/01/24
Bedrooms 4
Full Baths 3
HOA Y/N No
Year Built 2013
Annual Tax Amount $1,599
Lot Size 1.000 Acres
Acres 1.0
Lot Dimensions 85X235.41
Property Description
**BACK ON MARKET AT NO FAULT OF HOME OR SELLER** This architecturally gable decorated stone and plank 4 bedroom, 3 bath home in Ooltewah, a rapidly growing Chattanooga suburb, is just a short drive from downtown. The current owners have expanded the driveway to accommodate extra parking. Once inside the front door, you are on the entry landing where you can go upstairs to the main level or downstairs to the spacious finished basement. Going up will lead you to the kitchen and living room. The kitchen is bright and airy with a vaulted coffered ceiling, wood wainscoting, wood floors and cabinets, stainless appliances, and granite counters. Present homeowners have installed new lighting. The adjacent inviting living room also has a vaulted ceiling and a beautiful stone fireplace. A door off the living room leads out to the wonderful oversized deck with views of the natural wooded area where your backyard extends down to comprise 1 full acre.
Location
State TN
County Hamilton County
Interior
Interior Features High Ceilings, Open Floorplan, Walk-In Closet(s), Primary Bedroom Main Floor
Heating Central, Electric
Cooling Central Air, Electric
Flooring Carpet, Tile, Other
Fireplace N
Appliance Refrigerator, Microwave, Dishwasher
Exterior
Exterior Feature Garage Door Opener
Garage Spaces 2.0
Utilities Available Electricity Available, Water Available
Waterfront false
View Y/N false
Roof Type Other
Parking Type Attached - Front
Private Pool false
Building
Lot Description Other
Story 2
Water Public
Structure Type Brick,Other
New Construction false
Schools
Elementary Schools Wallace A. Smith Elementary School
Middle Schools Hunter Middle School
High Schools Central High School
Others
Senior Community false
Read Less Info
Want to know what your home might be worth? Contact us for a FREE valuation!

Our team is ready to help you sell your home for the highest possible price ASAP

© 2024 Listings courtesy of RealTrac as distributed by MLS GRID. All Rights Reserved.
GET MORE INFORMATION

Leigh Ann Parkinson
REALTOR® Agent ABR® SRS® | License ID: 357037
REALTOR® Agent ABR® SRS® License ID: 357037



