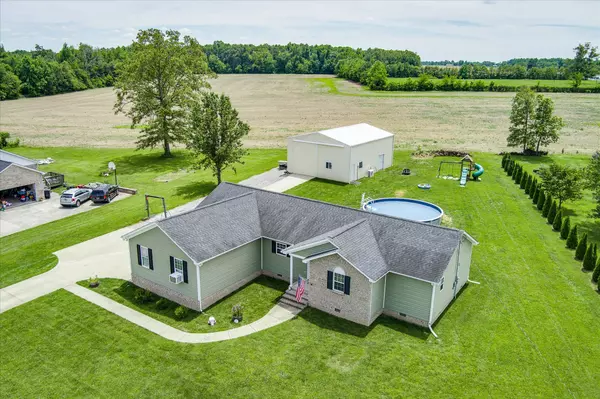For more information regarding the value of a property, please contact us for a free consultation.
Key Details
Sold Price $365,000
Property Type Single Family Home
Sub Type Single Family Residence
Listing Status Sold
Purchase Type For Sale
Square Footage 1,532 sqft
Price per Sqft $238
Subdivision Woodland Estates - Sect I
MLS Listing ID 2664231
Sold Date 07/26/24
Bedrooms 3
Full Baths 2
HOA Y/N No
Year Built 2016
Annual Tax Amount $1,387
Lot Size 0.860 Acres
Acres 0.86
Lot Dimensions 209 X 300 IRR.
Property Description
Make this stunning 3 bedroom, 2 bathroom home yours today! This spacious home features 1532 square feet of living space, a 2-car attached garage, and a large heated/cooled 30x40 foot detached building with a 14-foot tall sliding door. Need extra storage for a boat or RV or want a hobby space? This workshop is perfect for your needs! The home is beautifully designed and well-maintained. The primary suite boasts a large jacuzzi tub and a walk-in shower. The kitchen has modern appliances and a large eat-in dining room....opening into the living room, which is cozy and inviting, with vaulted ceilings and plenty of natural light. The backyard is perfect for entertaining and kids, with a large back deck with solar lights and a new 24' round above-ground pool (sand filter and saltwater system)! Enjoy the peaceful views of the surrounding countryside and the convenience of being close to town.
Location
State TN
County Cannon County
Rooms
Main Level Bedrooms 3
Interior
Interior Features Ceiling Fan(s), Entry Foyer, Extra Closets, High Ceilings, Pantry, Smart Camera(s)/Recording, Smart Thermostat, Walk-In Closet(s), Primary Bedroom Main Floor, High Speed Internet
Heating Central, Natural Gas
Cooling Central Air
Flooring Carpet, Vinyl
Fireplace N
Appliance Dishwasher, Microwave, Refrigerator
Exterior
Exterior Feature Barn(s), Garage Door Opener
Garage Spaces 2.0
Utilities Available Water Available
Waterfront false
View Y/N false
Roof Type Asphalt
Private Pool false
Building
Lot Description Cleared
Story 1
Sewer Septic Tank
Water Private
Structure Type Vinyl Siding
New Construction false
Schools
Elementary Schools Cannon County Elementary School
Middle Schools Cannon County Middle School
High Schools Cannon County High School
Others
Senior Community false
Read Less Info
Want to know what your home might be worth? Contact us for a FREE valuation!

Our team is ready to help you sell your home for the highest possible price ASAP

© 2024 Listings courtesy of RealTrac as distributed by MLS GRID. All Rights Reserved.
GET MORE INFORMATION

Leigh Ann Parkinson
REALTOR® Agent ABR® SRS® | License ID: 357037
REALTOR® Agent ABR® SRS® License ID: 357037



