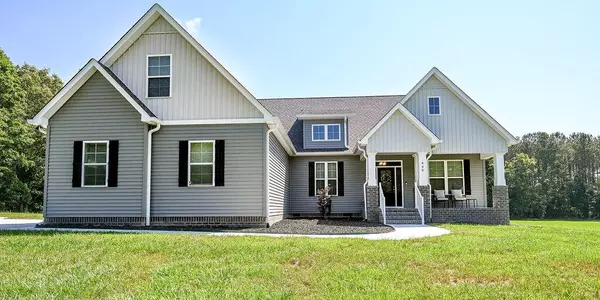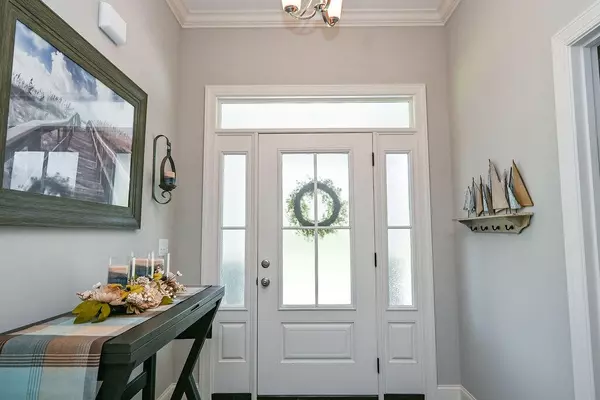For more information regarding the value of a property, please contact us for a free consultation.
Key Details
Sold Price $625,000
Property Type Single Family Home
Sub Type Single Family Residence
Listing Status Sold
Purchase Type For Sale
Square Footage 2,040 sqft
Price per Sqft $306
MLS Listing ID 2685310
Sold Date 07/30/24
Bedrooms 3
Full Baths 2
Half Baths 1
HOA Y/N No
Year Built 2023
Annual Tax Amount $1,658
Lot Size 5.800 Acres
Acres 5.8
Property Description
Welcome to your custom-built sanctuary nestled on 5.8 sprawling acres of serene countryside. This exquisite 3-bedroom, 2.5-bathroom home, only 1 year old, offers the perfect blend of modern luxury and tranquil living. Step into a world of elegance as you enter the spacious, one-level layout featuring an open floor plan and a split bedroom design. The heart of the home is the inviting great room, boasting a vaulted ceiling and seamlessly flowing into the beautifully designed kitchen. Here, you'll find every culinary enthusiast's dream with an island, honed granite countertops, tile backsplash, custom cabinets with soft-close drawers, a convenient coffee bar, and a walk-in pantry. Retreat to the owner's suite, a haven of comfort and relaxation, complete with a trey ceiling, private bath with separate vanities with honed granite tops, a walk-in shower, a vanity area that is pre-plumbed for a tub and a spacious walk-in closet.
Location
State TN
County Bradley County
Interior
Interior Features Ceiling Fan(s), Storage, Walk-In Closet(s), High Ceilings
Heating Central, Electric
Cooling Other, Central Air
Flooring Carpet, Tile, Other
Fireplace N
Appliance Dishwasher, Microwave
Exterior
Exterior Feature Garage Door Opener
Garage Spaces 2.0
Utilities Available Electricity Available, Water Available
Waterfront false
View Y/N false
Roof Type Shingle
Private Pool false
Building
Lot Description Wooded, Level
Story 1
Sewer Septic Tank
Water Public
Structure Type Vinyl Siding,Other
New Construction false
Schools
Elementary Schools Waterville Community Elementary School
Middle Schools Lake Forest Middle School
High Schools Bradley Central High School
Others
Senior Community false
Read Less Info
Want to know what your home might be worth? Contact us for a FREE valuation!

Our team is ready to help you sell your home for the highest possible price ASAP

© 2024 Listings courtesy of RealTrac as distributed by MLS GRID. All Rights Reserved.
GET MORE INFORMATION

Leigh Ann Parkinson
REALTOR® Agent ABR® SRS® | License ID: 357037
REALTOR® Agent ABR® SRS® License ID: 357037



