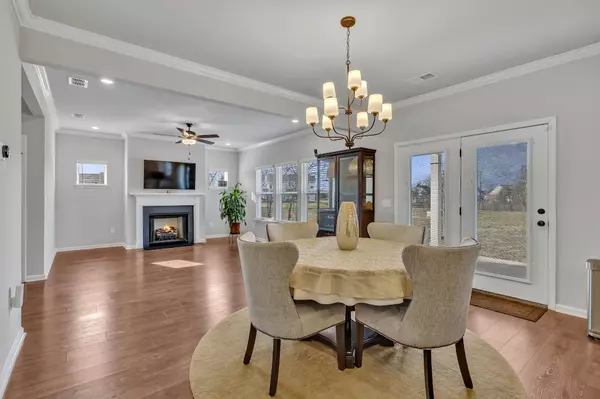For more information regarding the value of a property, please contact us for a free consultation.
Key Details
Sold Price $485,000
Property Type Single Family Home
Sub Type Single Family Residence
Listing Status Sold
Purchase Type For Sale
Square Footage 2,473 sqft
Price per Sqft $196
Subdivision Oliveri
MLS Listing ID 2657681
Sold Date 08/21/24
Bedrooms 3
Full Baths 2
Half Baths 1
HOA Fees $85/mo
HOA Y/N Yes
Year Built 2023
Annual Tax Amount $1,014
Lot Size 10,890 Sqft
Acres 0.25
Lot Dimensions 48 X 122
Property Description
(Ask about assuming sellers rate of 5.1%) Come and explore this newly built home in the Oliveri Community. This 3 bed, 2.5 bath home has upgrades galore. If you love to entertain, this chef's kitchen is perfect for you. This kitchen includes Quartz countertops, double oven, gas range, Stainless Steel Refrigerator and a microwave underneath countertop. If a walk in closet is on your must haves list look no further! This double entry door walk-in closet will definitely win you over. Call for a showing. HOA covers, internet. Seller's preferred lender to pay up to 1% of loan amount in closing cost or rate buy down for qualified applicants.
Location
State TN
County Davidson County
Interior
Interior Features Air Filter, Ceiling Fan(s), Extra Closets, Pantry, Storage, Walk-In Closet(s)
Heating Heat Pump, Natural Gas
Cooling Central Air
Flooring Carpet, Laminate, Tile
Fireplaces Number 1
Fireplace Y
Appliance Dishwasher, Disposal, Microwave, Refrigerator
Exterior
Garage Spaces 2.0
Utilities Available Water Available
Waterfront false
View Y/N false
Private Pool false
Building
Lot Description Level, Private
Story 2
Sewer Public Sewer
Water Public
Structure Type Fiber Cement,Hardboard Siding
New Construction false
Schools
Elementary Schools Mt. View Elementary
Middle Schools John F. Kennedy Middle
High Schools Antioch High School
Others
HOA Fee Include Maintenance Grounds,Internet
Senior Community false
Read Less Info
Want to know what your home might be worth? Contact us for a FREE valuation!

Our team is ready to help you sell your home for the highest possible price ASAP

© 2024 Listings courtesy of RealTrac as distributed by MLS GRID. All Rights Reserved.
GET MORE INFORMATION

Leigh Ann Parkinson
REALTOR® Agent ABR® SRS® | License ID: 357037
REALTOR® Agent ABR® SRS® License ID: 357037



