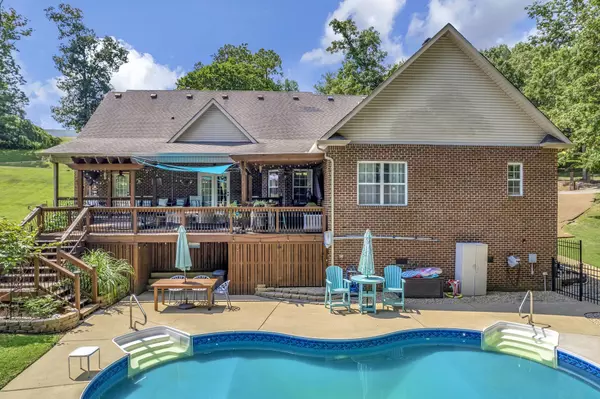For more information regarding the value of a property, please contact us for a free consultation.
Key Details
Sold Price $710,000
Property Type Single Family Home
Sub Type Single Family Residence
Listing Status Sold
Purchase Type For Sale
Square Footage 2,776 sqft
Price per Sqft $255
Subdivision Benton Harbor 2
MLS Listing ID 2675849
Sold Date 09/19/24
Bedrooms 3
Full Baths 3
HOA Fees $15/mo
HOA Y/N Yes
Year Built 2003
Annual Tax Amount $2,205
Lot Size 0.930 Acres
Acres 0.93
Property Description
4 rooms used as bedrooms on main level, 3 bath dream home by the lake with an in-ground saltwater pool and hot tub located at the end of a cul-de-sac! Wildlife galore! Minutes to Cedar Creek Yacht Club and a separate boat launch and picnic area! One level living with a bonus room upstairs! Beautiful stone fireplace! Vaulted ceilings! Stunning granite! Live-edge island! Gas fireplace! Black stainless kitchen appliances included! This home in the well-sought after Mount Juliet, TN is an entertainer's dream with an outdoor Bose speaker system, bar, and hot tub overlooking the pool! Thriving raised bed garden ready to enjoy this season! Well-established white grapevine and blueberries to enjoy! All brick! Fenced back yard! One acre lot! Aggregate stone driveway! Elite neighborhood of Benton Harbor! Floored walk-in storage could even be finished out for additional square footage. Near I-40, medical offices, shopping, Costco, and grocery stores! 25 minutes to BNA!
Location
State TN
County Wilson County
Rooms
Main Level Bedrooms 3
Interior
Interior Features Ceiling Fan(s), Extra Closets, High Ceilings, Walk-In Closet(s), Primary Bedroom Main Floor
Heating Central, Electric
Cooling Central Air, Electric
Flooring Carpet, Finished Wood, Tile
Fireplaces Number 1
Fireplace Y
Appliance Dishwasher, Microwave, Refrigerator
Exterior
Exterior Feature Garage Door Opener
Garage Spaces 2.0
Utilities Available Electricity Available, Water Available
Waterfront false
View Y/N false
Roof Type Shingle
Parking Type Attached - Side, Aggregate
Private Pool false
Building
Story 1.5
Sewer Septic Tank
Water Public
Structure Type Brick
New Construction false
Schools
Elementary Schools West Elementary
Middle Schools West Wilson Middle School
High Schools Mt. Juliet High School
Others
Senior Community false
Read Less Info
Want to know what your home might be worth? Contact us for a FREE valuation!

Our team is ready to help you sell your home for the highest possible price ASAP

© 2024 Listings courtesy of RealTrac as distributed by MLS GRID. All Rights Reserved.
GET MORE INFORMATION

Leigh Ann Parkinson
REALTOR® Agent ABR® SRS® | License ID: 357037
REALTOR® Agent ABR® SRS® License ID: 357037



