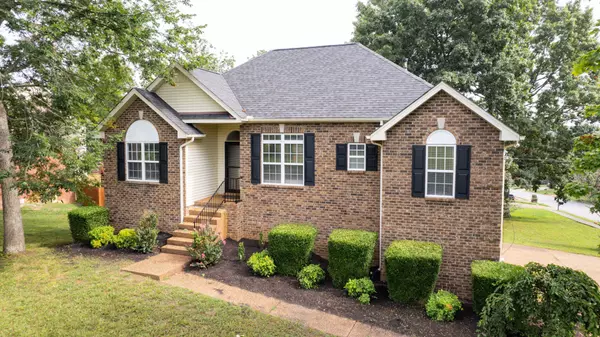For more information regarding the value of a property, please contact us for a free consultation.
Key Details
Sold Price $460,000
Property Type Single Family Home
Sub Type Single Family Residence
Listing Status Sold
Purchase Type For Sale
Square Footage 2,214 sqft
Price per Sqft $207
Subdivision Chandler Pointe 1
MLS Listing ID 2684111
Sold Date 09/20/24
Bedrooms 3
Full Baths 3
HOA Fees $30/mo
HOA Y/N Yes
Year Built 1997
Annual Tax Amount $1,624
Lot Size 0.360 Acres
Acres 0.36
Lot Dimensions 92.3x136.6
Property Description
Welcome to 1008 Nighthawk Lane, Mount Juliet, TN. This charming home, located in a peaceful established neighborhood, offers a bright, spacious living area perfect for gatherings. The newly remodeled kitchen features brand new stainless steel appliances, LVP floors, and plenty of counter/cabinet space. Enjoy three bedrooms on the main level, including a spacious primary suite, with large bathroom & a walk-in closet. Bonus room in the basement features a full bathroom as well as another private room, perfect for a home office, guest room, or home gym. Oversized 2 car garage provides ample storage. Step out onto the large back deck overlooking the large fenced in backyard, ideal for relaxing & entertaining. Located just minutes from all of the parks, restaurants, amenities and excellent schools Mount Juliet has become known for with easy access to Nashville. Don't miss this opportunity – schedule your showing today!
Location
State TN
County Wilson County
Rooms
Main Level Bedrooms 3
Interior
Interior Features Ceiling Fan(s), Extra Closets, Primary Bedroom Main Floor
Heating Central, Natural Gas
Cooling Central Air, Electric
Flooring Carpet, Other, Tile
Fireplaces Number 1
Fireplace Y
Appliance Dishwasher, Microwave, Refrigerator
Exterior
Garage Spaces 2.0
Utilities Available Electricity Available, Water Available
Waterfront false
View Y/N false
Parking Type Attached - Side, Aggregate
Private Pool false
Building
Story 1.5
Sewer Public Sewer
Water Public
Structure Type Brick,Vinyl Siding
New Construction false
Schools
Elementary Schools Springdale Elementary School
Middle Schools West Wilson Middle School
High Schools Wilson Central High School
Others
Senior Community false
Read Less Info
Want to know what your home might be worth? Contact us for a FREE valuation!

Our team is ready to help you sell your home for the highest possible price ASAP

© 2024 Listings courtesy of RealTrac as distributed by MLS GRID. All Rights Reserved.
GET MORE INFORMATION

Leigh Ann Parkinson
REALTOR® Agent ABR® SRS® | License ID: 357037
REALTOR® Agent ABR® SRS® License ID: 357037



