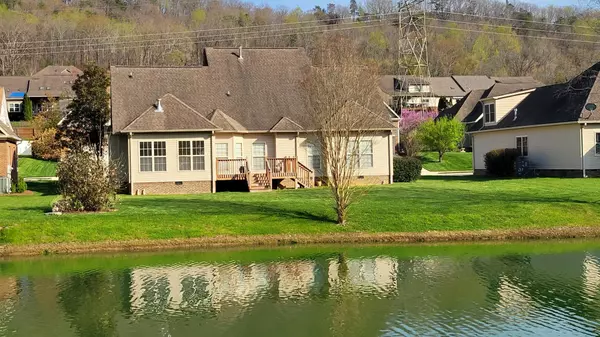For more information regarding the value of a property, please contact us for a free consultation.
Key Details
Sold Price $690,000
Property Type Single Family Home
Sub Type Single Family Residence
Listing Status Sold
Purchase Type For Sale
Square Footage 2,968 sqft
Price per Sqft $232
Subdivision Horse Creek Farms, Phase Ii
MLS Listing ID 2711627
Sold Date 04/16/24
Bedrooms 4
Full Baths 2
Half Baths 1
HOA Fees $16/ann
HOA Y/N Yes
Year Built 2006
Annual Tax Amount $4,341
Lot Size 10,018 Sqft
Acres 0.23
Lot Dimensions 80X125
Property Description
Experience the Ultimate Nature Lover's Retreat! Located under the magnificent backdrop of Signal Mountain, this spectacular home offers expansive mountain views, the soothing sound of lapping waves and the gentle spray of a calming water fountain on the stocked pond, and an aura of relaxation rarely found in a community. The pond that this home abuts is surrounded by a walking trail with a seductive carpet of luxuriously verdant grass that beckons you to kick off your shoes and pad around barefoot. You'll relish watching nature come calling as deer come out of the surrounding woodline to graze. The tranquil, soothing sounds of nature found here are as incredible as the impressive setting. Listen to the glorious serenade of songbirds, woodpeckers, mourning doves, owls, and hawks that call this ''neck of the woods'' home.Horse Creek Farms is very conveniently located just minutes from downtown Chattanooga, restaurants, shopping, and countless amenities.
Location
State TN
County Hamilton County
Interior
Interior Features Entry Foyer, High Ceilings, Walk-In Closet(s), Primary Bedroom Main Floor
Heating Electric, Natural Gas
Cooling Central Air
Flooring Carpet, Finished Wood, Tile
Fireplaces Number 2
Fireplace Y
Appliance Refrigerator, Microwave, Disposal, Dishwasher
Exterior
Exterior Feature Garage Door Opener
Garage Spaces 2.0
Utilities Available Electricity Available, Water Available
View Y/N true
View Water, Mountain(s)
Roof Type Other
Private Pool false
Building
Lot Description Level, Other
Story 2
Water Public
Structure Type Vinyl Siding,Other,Brick
New Construction false
Schools
Elementary Schools Red Bank Elementary School
Middle Schools Red Bank Middle School
High Schools Red Bank High School
Others
Senior Community false
Read Less Info
Want to know what your home might be worth? Contact us for a FREE valuation!

Our team is ready to help you sell your home for the highest possible price ASAP

© 2024 Listings courtesy of RealTrac as distributed by MLS GRID. All Rights Reserved.
GET MORE INFORMATION

Leigh Ann Parkinson
REALTOR® Agent ABR® SRS® | License ID: 357037
REALTOR® Agent ABR® SRS® License ID: 357037



