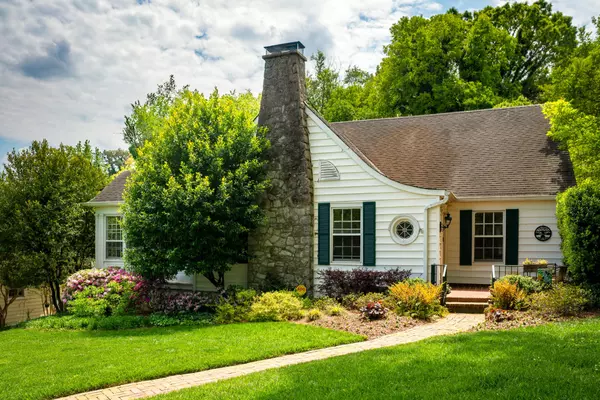For more information regarding the value of a property, please contact us for a free consultation.
Key Details
Sold Price $601,000
Property Type Single Family Home
Sub Type Single Family Residence
Listing Status Sold
Purchase Type For Sale
Square Footage 4,182 sqft
Price per Sqft $143
Subdivision Shepherd Hills Addn
MLS Listing ID 2718560
Sold Date 06/21/22
Bedrooms 4
Full Baths 2
HOA Y/N No
Year Built 1920
Annual Tax Amount $3,991
Lot Size 0.390 Acres
Acres 0.39
Lot Dimensions 80X211
Property Description
Located in the heart of the popular Shepherd Hills neighborhood, this 1920s Cape Cod-styled home exudes the charm of its era! A spacious living room with fireplace and adjoining window-filled sunroom please the eye from the moment you walk through the door. Original hardwoods throughout, gleaming oak doors, and brass-and-glass hardware are just some of the details not found in today's construction. Other features include two downstairs bedrooms, a brightly lit breakfast nook, and a quiet den that faces the wooded back yard. Upstairs, you'll find two generously sized bedrooms, a space ideal for a study nook or home office, cedar-lined closets, and a large walk-in attic ideal for storage.And a generous basement could be further finished to accommodate additional bedroom, bath (plumbing is already there), and living space. If that's not enough to entice you, then step outside the back door onto the very spacious, newly constructed deck and find peace and solitude in the heart of Chattanoo
Location
State TN
County Hamilton County
Interior
Interior Features High Ceilings, Primary Bedroom Main Floor
Heating Central, Electric
Cooling Central Air, Electric
Flooring Finished Wood, Tile, Vinyl
Fireplaces Number 1
Fireplace Y
Appliance Washer, Refrigerator, Microwave, Disposal, Dishwasher
Exterior
Exterior Feature Irrigation System
Utilities Available Electricity Available, Water Available
Waterfront false
View Y/N false
Roof Type Other
Parking Type Attached - Side, Attached
Private Pool false
Building
Lot Description Level, Wooded, Other
Story 3
Water Public
Structure Type Stone,Vinyl Siding
New Construction false
Schools
Elementary Schools Woodmore Elementary School
Middle Schools Dalewood Middle School
High Schools Brainerd High School
Others
Senior Community false
Read Less Info
Want to know what your home might be worth? Contact us for a FREE valuation!

Our team is ready to help you sell your home for the highest possible price ASAP

© 2024 Listings courtesy of RealTrac as distributed by MLS GRID. All Rights Reserved.
GET MORE INFORMATION

Leigh Ann Parkinson
REALTOR® Agent ABR® SRS® | License ID: 357037
REALTOR® Agent ABR® SRS® License ID: 357037



