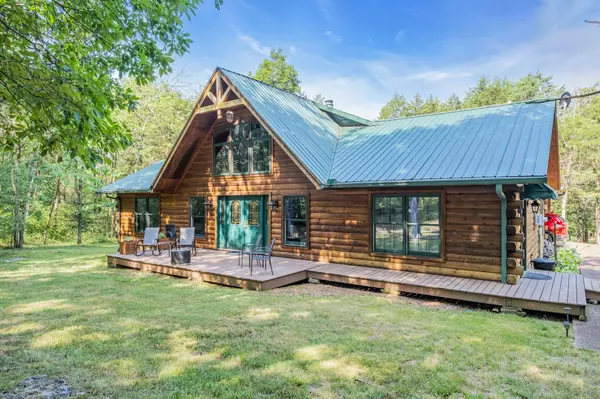For more information regarding the value of a property, please contact us for a free consultation.
Key Details
Sold Price $985,000
Property Type Single Family Home
Sub Type Single Family Residence
Listing Status Sold
Purchase Type For Sale
Square Footage 3,093 sqft
Price per Sqft $318
Subdivision Billy R Garrett Prop
MLS Listing ID 2688284
Sold Date 09/30/24
Bedrooms 4
Full Baths 3
Half Baths 1
HOA Y/N No
Year Built 1999
Annual Tax Amount $1,684
Lot Size 5.010 Acres
Acres 5.01
Property Description
Come home to the best of both worlds with this custom built log home situated on a private 5 acre wooded estate! This meticulous handcrafted home offers a serene countryside escape with modern comforts. Home features open concept with 2 story stacked stone fireplace, hickory hardwood floors,. Whats new? carpet, tankless hot water system, pex plumbing, duct system & conditioned encapsulated crawl space. Large eat in kitchen, huge pantry and tons of cabinets. Primary suite on the 1st floor, walk-in closets. Spacious natural stone shower. 2 bedrooms in the loft area. The screened in sun-room overlooks the peaceful and very private backyard exuding rustic charm amidst lush greenery. Extremely large detached 30 x 30 separate garage. This home also has a charming Airbnb with separate entrance that generates great cash flow! 5 minutes from Providence Shopping and 20 minutes from Nashville. This custom built retreat combines rustic charm with modern luxury in a peaceful and private setting
Location
State TN
County Wilson County
Rooms
Main Level Bedrooms 2
Interior
Interior Features Ceiling Fan(s), In-Law Floorplan, Smart Camera(s)/Recording, Walk-In Closet(s), Wet Bar, High Speed Internet
Heating Dual, Electric, Natural Gas
Cooling Central Air, Dual
Flooring Carpet, Finished Wood, Tile
Fireplaces Number 1
Fireplace Y
Appliance Dishwasher, Disposal, Dryer, Microwave
Exterior
Exterior Feature Smart Camera(s)/Recording, Smart Lock(s)
Garage Spaces 2.0
Utilities Available Electricity Available, Water Available
Waterfront false
View Y/N false
Roof Type Metal
Parking Type Detached, Attached, Concrete
Private Pool false
Building
Story 2
Sewer Septic Tank
Water Public
Structure Type Log
New Construction false
Schools
Elementary Schools Rutland Elementary
Middle Schools West Wilson Middle School
High Schools Wilson Central High School
Others
Senior Community false
Read Less Info
Want to know what your home might be worth? Contact us for a FREE valuation!

Our team is ready to help you sell your home for the highest possible price ASAP

© 2024 Listings courtesy of RealTrac as distributed by MLS GRID. All Rights Reserved.
GET MORE INFORMATION

Leigh Ann Parkinson
REALTOR® Agent ABR® SRS® | License ID: 357037
REALTOR® Agent ABR® SRS® License ID: 357037



