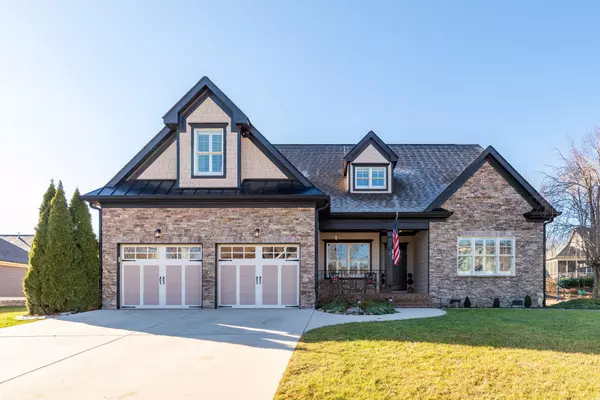For more information regarding the value of a property, please contact us for a free consultation.
Key Details
Sold Price $680,000
Property Type Single Family Home
Sub Type Single Family Residence
Listing Status Sold
Purchase Type For Sale
Square Footage 3,224 sqft
Price per Sqft $210
Subdivision The Canyons
MLS Listing ID 2741566
Sold Date 03/01/24
Bedrooms 4
Full Baths 3
HOA Fees $33/ann
HOA Y/N Yes
Year Built 2010
Annual Tax Amount $2,172
Lot Size 10,890 Sqft
Acres 0.25
Lot Dimensions 84.52X130.04
Property Description
This beauty in The Canyons has it all. Warmer weather is right around the corner and you could soon be enjoying your own private sanctuary in your own back yard. Relax in the large saltwater pool by day, and cozy up on the recently expanded screened porch by evening. Concrete pavers and a pergola were added to the already beautifully manicured and landscaped backyard. Step inside to find a thoughtful layout suited perfectly for any phase of life. The primary bedroom and two secondary bedrooms are all on the main floor while a fourth bedroom, bonus room, full bath, a large storage closet, and a seating area await on the second floor. The second floor can easily be used as a second master suite. The kitchen has ample storage and counter space. Granite countertops, a gas stove, and a fluid layout make this space easy to live and work in. The kitchen opens right up to the vaulted and coffered ceiling of the spacious living room. Across from the breakfast nook is a large room suitable for a dining room or home office. The primary bedroom has a lovely bath with dual vanities, two linen closets, a new soaking tub, and a newly tiled shower. Conveniently walk through the large primary closet to the laundry room that is also accessible from the hallway. This home has been well maintained. Since purchasing the home, the owners have replaced the pool liner, water heater, lighter in the fireplace, and microwave. They added plantation shutters, painted the exterior. and encapsulated the crawlspace with a dehumidifier. They have current contracts with a local company to properly maintain the HVAC, and they have maintained a termite contract. Come see what this home and the beautiful Canyons community offer just 10 minutes from downtown Chattanooga.
Location
State TN
County Hamilton County
Interior
Interior Features High Ceilings, Walk-In Closet(s), Dehumidifier, Primary Bedroom Main Floor
Heating Central, Natural Gas
Cooling Central Air
Flooring Finished Wood, Tile
Fireplaces Number 1
Fireplace Y
Appliance Refrigerator, Microwave, Disposal, Dishwasher
Exterior
Exterior Feature Garage Door Opener, Irrigation System
Garage Spaces 2.0
Pool In Ground
Utilities Available Water Available
Waterfront false
View Y/N false
Roof Type Other
Private Pool true
Building
Lot Description Level, Other
Story 1.5
Water Public
Structure Type Fiber Cement,Stone
New Construction false
Schools
Elementary Schools Middle Valley Elementary School
Middle Schools Red Bank Middle School
High Schools Red Bank High School
Others
Senior Community false
Read Less Info
Want to know what your home might be worth? Contact us for a FREE valuation!

Our team is ready to help you sell your home for the highest possible price ASAP

© 2024 Listings courtesy of RealTrac as distributed by MLS GRID. All Rights Reserved.
GET MORE INFORMATION

Leigh Ann Parkinson
REALTOR® Agent ABR® SRS® | License ID: 357037
REALTOR® Agent ABR® SRS® License ID: 357037



