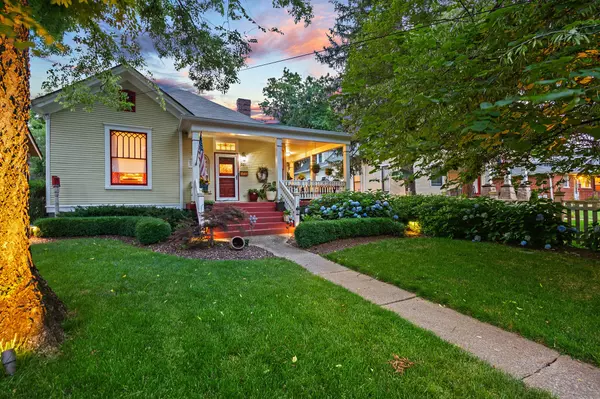For more information regarding the value of a property, please contact us for a free consultation.
Key Details
Sold Price $880,000
Property Type Single Family Home
Sub Type Single Family Residence
Listing Status Sold
Purchase Type For Sale
Square Footage 2,107 sqft
Price per Sqft $417
Subdivision Yarbrough/Woodland
MLS Listing ID 2701695
Sold Date 10/30/24
Bedrooms 3
Full Baths 2
Half Baths 1
HOA Y/N No
Year Built 1910
Annual Tax Amount $4,817
Lot Size 8,276 Sqft
Acres 0.19
Lot Dimensions 50 X 165
Property Description
Historic charmer in the heart of Nashville's coveted Woodland in Waverly! Victorian curb appeal with wraparound covered front porch nestled amongst professionally landscaped mature vegetation. Fully fenced front and backyard. 10' ceilings and hardwood flooring throughout. Vintage fixtures in main living, den, and dining areas. Four fireplaces and mantles (two with gas log inserts, two sealed). French doors leading to formal dining and den. Open kitchen w/ cork flooring. Spacious primary bedroom with walk-in closet and private ensuite bath. Backyard patio finished in Tennessee limestone offers unique outdoor living with minimal maintenance. Storage shed w/ electric consistent with exterior aesthetic. Two space covered carport with electric door and lighting. Large attic offers useable storage or potential for additional finished space. Centrally located and just steps to many of Nashville's most well-loved local shops and restaurants. Classic charm in the heart of all things Nashville!
Location
State TN
County Davidson County
Rooms
Main Level Bedrooms 3
Interior
Interior Features Built-in Features, Ceiling Fan(s), High Ceilings, Walk-In Closet(s), Primary Bedroom Main Floor
Heating Central, Natural Gas
Cooling Ceiling Fan(s), Central Air, Electric
Flooring Finished Wood, Tile
Fireplaces Number 4
Fireplace Y
Appliance Dishwasher, Disposal, Dryer, Refrigerator, Washer
Exterior
Exterior Feature Irrigation System
Utilities Available Electricity Available, Water Available
Waterfront false
View Y/N false
Private Pool false
Building
Lot Description Level
Story 1
Sewer Public Sewer
Water Public
Structure Type Wood Siding
New Construction false
Schools
Elementary Schools Waverly-Belmont Elementary School
Middle Schools John Trotwood Moore Middle
High Schools Hillsboro Comp High School
Others
Senior Community false
Read Less Info
Want to know what your home might be worth? Contact us for a FREE valuation!

Our team is ready to help you sell your home for the highest possible price ASAP

© 2024 Listings courtesy of RealTrac as distributed by MLS GRID. All Rights Reserved.
GET MORE INFORMATION

Leigh Ann Parkinson
REALTOR® Agent ABR® SRS® | License ID: 357037
REALTOR® Agent ABR® SRS® License ID: 357037



