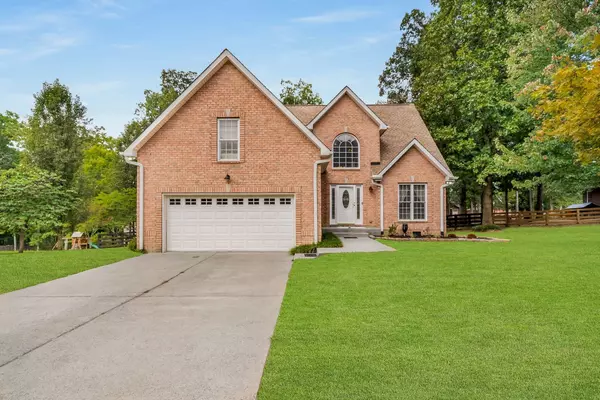For more information regarding the value of a property, please contact us for a free consultation.
Key Details
Sold Price $479,000
Property Type Single Family Home
Sub Type Single Family Residence
Listing Status Sold
Purchase Type For Sale
Square Footage 2,101 sqft
Price per Sqft $227
Subdivision Braxton Bend Ph 2
MLS Listing ID 2700546
Sold Date 11/07/24
Bedrooms 3
Full Baths 2
Half Baths 1
HOA Y/N No
Year Built 2005
Annual Tax Amount $2,199
Lot Size 0.480 Acres
Acres 0.48
Lot Dimensions 105 X 200
Property Description
A timeless classic in the heart of Fairview featuring many elegant upgrades! Be wowed by the 2-story foyer that leads into the formal dining room. A stylish and functional eat-in kitchen with storage galore flows into the immaculate great room with vaulted ceilings & fireplace. Enjoy the screened-in patio perfect for entertaining or quietly sipping on your morning coffee, overlooking the private and peaceful backyard. If you'd rather be outdoors, relax on the completely rebuilt composite deck. Be sure to check out the fire pit and chicken coop too. Additional upgrades to note are a BRAND NEW roof, tankless water heater, whole house water softener & filter, gas hookup for an outdoor grill, new modern light fixtures, & newer AC up/down. This quiet, secluded neighborhood with generous-sized lots is close to both Fairview Middle & High Schools, & NO HOA! Great location to Downtown Nashville & Franklin. Fairview is booming and with few sales in the community, this home won't last long!
Location
State TN
County Williamson County
Rooms
Main Level Bedrooms 1
Interior
Interior Features Ceiling Fan(s), Entry Foyer, High Ceilings, Storage, Walk-In Closet(s), Primary Bedroom Main Floor
Heating Central, Natural Gas
Cooling Ceiling Fan(s), Electric
Flooring Carpet, Finished Wood, Tile
Fireplaces Number 1
Fireplace Y
Appliance Dishwasher, Microwave, Refrigerator
Exterior
Garage Spaces 2.0
Utilities Available Electricity Available, Water Available
Waterfront false
View Y/N false
Private Pool false
Building
Story 2
Sewer Public Sewer
Water Public
Structure Type Vinyl Siding
New Construction false
Schools
Elementary Schools Fairview Elementary
Middle Schools Fairview Middle School
High Schools Fairview High School
Others
Senior Community false
Read Less Info
Want to know what your home might be worth? Contact us for a FREE valuation!

Our team is ready to help you sell your home for the highest possible price ASAP

© 2024 Listings courtesy of RealTrac as distributed by MLS GRID. All Rights Reserved.
GET MORE INFORMATION

Leigh Ann Parkinson
REALTOR® Agent ABR® SRS® | License ID: 357037
REALTOR® Agent ABR® SRS® License ID: 357037



