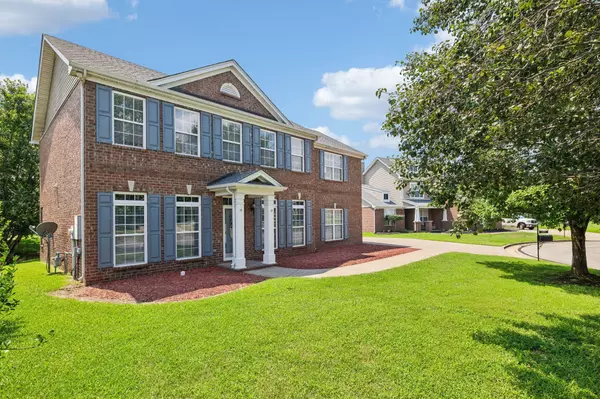For more information regarding the value of a property, please contact us for a free consultation.
Key Details
Sold Price $490,000
Property Type Single Family Home
Sub Type Single Family Residence
Listing Status Sold
Purchase Type For Sale
Square Footage 2,455 sqft
Price per Sqft $199
Subdivision Merritt Downs
MLS Listing ID 2707848
Sold Date 11/07/24
Bedrooms 3
Full Baths 2
Half Baths 1
HOA Fees $45/ann
HOA Y/N Yes
Year Built 2005
Annual Tax Amount $2,227
Lot Size 9,583 Sqft
Acres 0.22
Lot Dimensions 97 X 124
Property Description
$10,000 towards Closing Costs with Suggested Lender! Discover the charm of this beautifully updated home, just minutes from Old Hickory Lake in an unbeatable location. Just a mile from Walmart, coffee shops, and dining options! 15 mins from Nashville Airport, Mt Juliet Providence, Nashville Shores and Opry Mills. This meticulously maintained residence offers ample space and modern upgrades. The inviting front flex room provides options as an office or a cozy sitting area. Recent upgrades include new flooring, carpets and paint throughout. Roof is two years old! Updated bathrooms with new countertops, vanities, mirrors, paint and light fixtures. The kitchen boasts newly painted cabinets, a charming breakfast nook and brand-new stainless steel appliances that stay with the home. Upstairs features bonus room and three bedrooms with walk-in closets. Outside, enjoy the built-in gas grill, large patio and expansive backyard!
Location
State TN
County Davidson County
Interior
Interior Features Ceiling Fan(s), Entry Foyer, Pantry, Storage, Walk-In Closet(s)
Heating Central, Natural Gas
Cooling Central Air, Electric
Flooring Carpet, Finished Wood, Laminate, Tile
Fireplaces Number 1
Fireplace Y
Appliance Dishwasher, Disposal, Microwave
Exterior
Garage Spaces 2.0
Utilities Available Electricity Available, Water Available
Waterfront false
View Y/N false
Private Pool false
Building
Lot Description Cul-De-Sac
Story 2
Sewer Public Sewer
Water Public
Structure Type Brick,Vinyl Siding
New Construction false
Schools
Elementary Schools Andrew Jackson Elementary
Middle Schools Dupont Hadley Middle
High Schools Mcgavock Comp High School
Others
HOA Fee Include Recreation Facilities
Senior Community false
Read Less Info
Want to know what your home might be worth? Contact us for a FREE valuation!

Our team is ready to help you sell your home for the highest possible price ASAP

© 2024 Listings courtesy of RealTrac as distributed by MLS GRID. All Rights Reserved.
GET MORE INFORMATION

Leigh Ann Parkinson
REALTOR® Agent ABR® SRS® | License ID: 357037
REALTOR® Agent ABR® SRS® License ID: 357037



