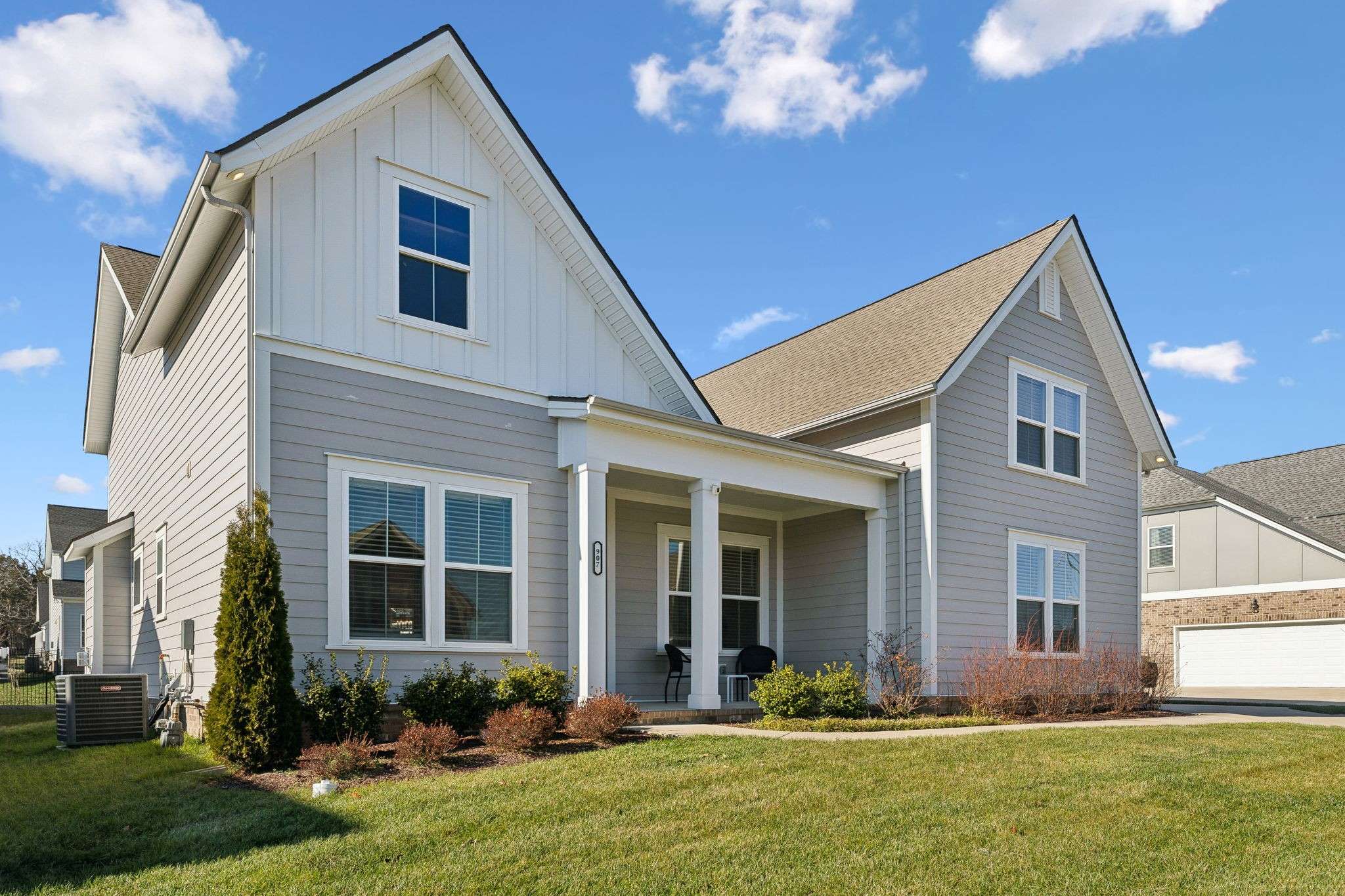For more information regarding the value of a property, please contact us for a free consultation.
Key Details
Sold Price $600,000
Property Type Single Family Home
Sub Type Single Family Residence
Listing Status Sold
Purchase Type For Sale
Square Footage 2,820 sqft
Price per Sqft $212
Subdivision Walton S Grove Ph4
MLS Listing ID 2778367
Sold Date 03/13/25
Bedrooms 4
Full Baths 3
HOA Fees $95/mo
HOA Y/N Yes
Year Built 2021
Annual Tax Amount $2,255
Lot Size 10,018 Sqft
Acres 0.23
Lot Dimensions 82.03 X 123.02
Property Sub-Type Single Family Residence
Property Description
Discover this meticulously maintained, modern home, built in 2021, just 25 minutes outside of Nashville. This home offers the perfect balance of contemporary design and comfortable living. With thoughtful upgrades and high-end finishes throughout, this property is sure to impress. Upon entering, you're welcomed by gleaming hardwood floors that span the entire main level, creating a seamless flow between spaces. The extended dining room provides ample room for family gatherings, while the spacious living room features a cozy gas fireplace. Large windows throughout the home bathe the interior in natural light. The chef's kitchen boasts custom white cabinetry, high-end quartz countertops, built-in oven, gas cooktop, stainless steel appliances, tiled backsplash and an oversized island. The oversized primary suite offers a peaceful retreat. Its ensuite bath features dual vanities, a large soaking tub, and a beautifully tiled walk-in shower. Two additional bedrooms on the main floor share a full bathroom, providing ample space for family or guests. Upstairs, you'll find a private guest suite with its own full bathroom and two walk-in closets. A large bonus room is also located on the second floor, offering a versatile space for a home office, media room, or playroom. Step outside to the covered back patio, overlooking a spacious backyard equipped with an irrigation system for easy maintenance. The extended driveway offers plenty of parking. Neighborhood amenities include a playground, pool, and sidewalks. With a tankless water heater and thoughtful design touches throughout, this home is move-in ready and waiting for its next owner! Save up to 1% of your loan amount as a closing cost credit when you use seller's suggested lender!
Location
State TN
County Wilson County
Rooms
Main Level Bedrooms 3
Interior
Interior Features Ceiling Fan(s), Entry Foyer, Open Floorplan, Pantry, Storage, Walk-In Closet(s), Primary Bedroom Main Floor
Heating Central
Cooling Central Air, Electric
Flooring Carpet, Wood, Tile
Fireplaces Number 1
Fireplace Y
Appliance Built-In Electric Oven, Gas Range, Cooktop, Dishwasher, Disposal, Microwave, Stainless Steel Appliance(s)
Exterior
Exterior Feature Garage Door Opener, Irrigation System
Garage Spaces 2.0
Utilities Available Electricity Available, Water Available
Amenities Available Playground, Pool, Sidewalks
View Y/N false
Private Pool false
Building
Lot Description Level
Story 2
Sewer Public Sewer
Water Public
Structure Type Fiber Cement
New Construction false
Schools
Elementary Schools Rutland Elementary
Middle Schools Gladeville Middle School
High Schools Wilson Central High School
Others
HOA Fee Include Recreation Facilities
Senior Community false
Read Less Info
Want to know what your home might be worth? Contact us for a FREE valuation!

Our team is ready to help you sell your home for the highest possible price ASAP

© 2025 Listings courtesy of RealTrac as distributed by MLS GRID. All Rights Reserved.
GET MORE INFORMATION
Leigh Ann Parkinson
REALTOR® Agent ABR® SRS® | License ID: 357037
REALTOR® Agent ABR® SRS® License ID: 357037



