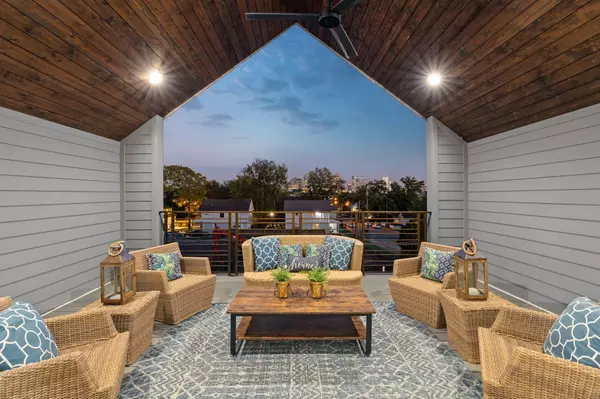For more information regarding the value of a property, please contact us for a free consultation.
Key Details
Sold Price $885,000
Property Type Single Family Home
Sub Type Horizontal Property Regime - Detached
Listing Status Sold
Purchase Type For Sale
Square Footage 3,215 sqft
Price per Sqft $275
Subdivision Buena Vista / Germantown
MLS Listing ID 2752553
Sold Date 03/29/25
Bedrooms 5
Full Baths 4
Half Baths 1
HOA Y/N No
Year Built 2024
Annual Tax Amount $2,682
Lot Size 1,742 Sqft
Acres 0.04
Property Sub-Type Horizontal Property Regime - Detached
Property Description
Priced below appraised value! Discover this new luxury home by the renowned Province Builders, offering direct downtown views and exquisite craftsmanship. This 5-bedroom residence features an open floor plan that seamlessly connects the living, kitchen, and dining areas, highlighted by a see-through fireplace leading to a private office—perfect for both functionality and elegance. The primary suite includes two spacious walk-in closets and a luxurious bath with a spa-like shower. The second floor offers three additional bedrooms, two baths, and a convenient laundry room. The third floor serves as a peaceful retreat with a large den, a bedroom suite, and a 266 sq.ft. covered balcony showcasing breathtaking views of Nashville's skyline. Thoughtfully selected details enhance your lifestyle, including designer light fixtures, custom floating vanities, Pella windows, and custom-engineered iron railings. Enjoy walking access to Germantown, Bicentennial Mall, grocery stores, top Germantown restaurants, Nashville Sounds Stadium, and upcoming Neuhoff and River North developments. Previously under contract, but now available due to financing issues—seize this opportunity!
Location
State TN
County Davidson County
Interior
Interior Features Built-in Features, Ceiling Fan(s), Extra Closets, High Ceilings, Open Floorplan, Pantry, Walk-In Closet(s)
Heating Central
Cooling Central Air
Flooring Wood, Tile
Fireplaces Number 1
Fireplace Y
Appliance Dishwasher, Disposal, Microwave, Refrigerator, Stainless Steel Appliance(s), Electric Oven, Gas Range
Exterior
Exterior Feature Balcony
Garage Spaces 2.0
Utilities Available Water Available
View Y/N true
View City
Private Pool false
Building
Lot Description Level
Story 3
Sewer Public Sewer
Water Public
Structure Type Masonite,Brick
New Construction true
Schools
Elementary Schools Harpeth Valley Elementary
Middle Schools John Early Paideia Magnet
High Schools Pearl Cohn Magnet High School
Others
Senior Community false
Read Less Info
Want to know what your home might be worth? Contact us for a FREE valuation!

Our team is ready to help you sell your home for the highest possible price ASAP

© 2025 Listings courtesy of RealTrac as distributed by MLS GRID. All Rights Reserved.
GET MORE INFORMATION
Leigh Ann Parkinson
REALTOR® Agent ABR® SRS® | License ID: 357037
REALTOR® Agent ABR® SRS® License ID: 357037



