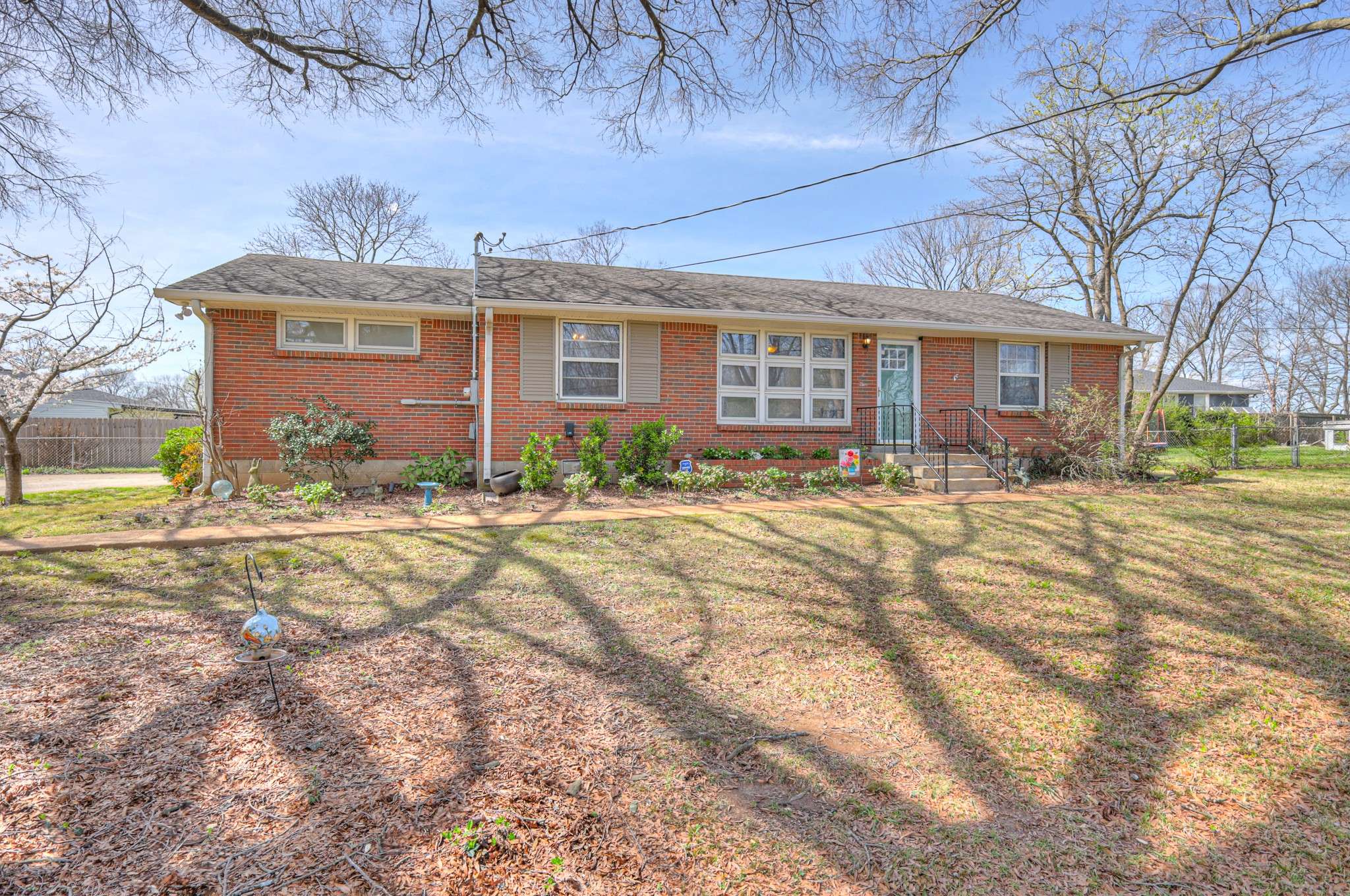For more information regarding the value of a property, please contact us for a free consultation.
Key Details
Sold Price $400,000
Property Type Single Family Home
Sub Type Single Family Residence
Listing Status Sold
Purchase Type For Sale
Square Footage 1,408 sqft
Price per Sqft $284
Subdivision Abbay Hall
MLS Listing ID 2808728
Sold Date 05/28/25
Bedrooms 2
Full Baths 1
HOA Y/N No
Year Built 1958
Annual Tax Amount $2,480
Lot Size 0.390 Acres
Acres 0.39
Lot Dimensions 103 X 129
Property Sub-Type Single Family Residence
Property Description
Come make this adorable Abbay Hall/Crieve Hall area home yours today!!!! NO HOA!!!!!! Over 1/3 of an acre homesite, 2 bedrooms, den, 1 bath, 16ft.X15ft. screened lanai, HUGE backyard with privacy fence, Large driveway with space for multiple vehicles, renovated throughout with meticulous attention to detail!!! Recycled glass kitchen countertops from Granite Transformations, NEW professionally painted throughout, crown molding, all brick home, hardwoods, ALL kitchen appliances stay (See PCD for details), remodeled bathroom with walk in shower, NEW interior doors, laminate tiles in den, storm windows, white cabinets in kitchen, utility sink in laundry, storage shed attached to screened lanai at back of home, large front yard with landscaping, vapor barrier in crawl space, motion censored lights in back, Storm doors on front and back of home, Wooden privacy fence in backyard, Close to Nashville zoo, medical, shopping, and the airport!!!! Come make this amazing home yours today!
Location
State TN
County Davidson County
Rooms
Main Level Bedrooms 2
Interior
Interior Features Ceiling Fan(s), Redecorated, Storage
Heating Central, Electric
Cooling Central Air, Electric
Flooring Wood, Laminate
Fireplace Y
Appliance Electric Oven, Electric Range, Dishwasher, Microwave, Refrigerator
Exterior
Utilities Available Water Available
View Y/N false
Roof Type Asphalt
Private Pool false
Building
Lot Description Level
Story 1
Sewer Public Sewer
Water Public
Structure Type Brick
New Construction false
Schools
Elementary Schools Norman Binkley Elementary
Middle Schools Croft Design Center
High Schools John Overton Comp High School
Others
Senior Community false
Read Less Info
Want to know what your home might be worth? Contact us for a FREE valuation!

Our team is ready to help you sell your home for the highest possible price ASAP

© 2025 Listings courtesy of RealTrac as distributed by MLS GRID. All Rights Reserved.
GET MORE INFORMATION
Leigh Ann Parkinson
REALTOR® Agent ABR® SRS® | License ID: 357037
REALTOR® Agent ABR® SRS® License ID: 357037



