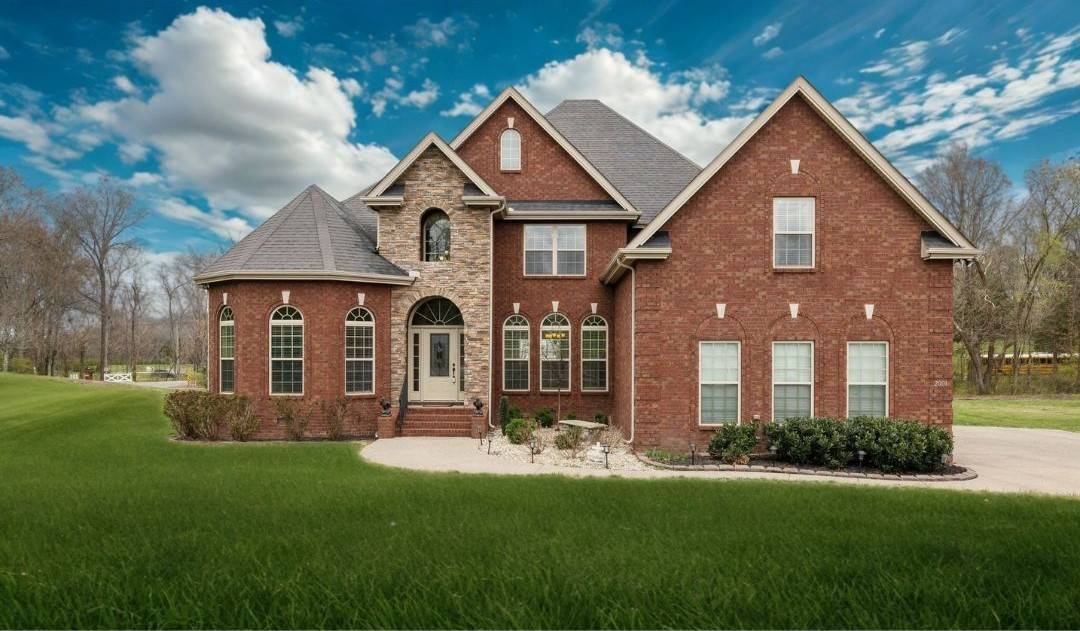For more information regarding the value of a property, please contact us for a free consultation.
Key Details
Sold Price $700,000
Property Type Single Family Home
Sub Type Single Family Residence
Listing Status Sold
Purchase Type For Sale
Square Footage 3,411 sqft
Price per Sqft $205
Subdivision The Woods At Martins Bend
MLS Listing ID 2803277
Sold Date 06/23/25
Bedrooms 4
Full Baths 3
Half Baths 1
HOA Fees $16/ann
HOA Y/N Yes
Year Built 2012
Annual Tax Amount $3,316
Lot Size 1.180 Acres
Acres 1.18
Property Sub-Type Single Family Residence
Property Description
Property NOT in a flood zone! Get Nolensville's best amenities in your backyard without paying the price AND without paying Williamson county taxes! This beautifully maintained 4 bed, 3.5 bath home offers exceptional space & thoughtful upgrades throughout! Step into a bright & airy great room with 20ft. ceilings & additional windows that fill the space with natural light. The kitchen features freshly painted cabinets, granite countertops, & brand-new appliances. The main level primary suite offers trey ceilings & two walk in closets, while an additional two suites are located upstairs. French doors lead to a dedicated office, and the spacious bonus room is equipped with built-in surround sound & pool table that remains! Outdoors, enjoy a covered porch, stoned firepit area, fresh landscaping, trim lights, and a fenced backyard. With a 3 car garage, a 6 month old downstairs A/C & fresh paint throughout, this home has it all. Preferred lender will offer 1% towards buyers closing costs or rate buy down!
Location
State TN
County Rutherford County
Rooms
Main Level Bedrooms 1
Interior
Interior Features Ceiling Fan(s), Entrance Foyer, Open Floorplan, Pantry, Smart Thermostat, Storage, Walk-In Closet(s)
Heating Central
Cooling Central Air
Flooring Carpet, Wood, Tile
Fireplaces Number 1
Fireplace Y
Appliance Double Oven, Electric Oven, Cooktop, Dishwasher, Disposal, Microwave, Refrigerator, Stainless Steel Appliance(s), Smart Appliance(s)
Exterior
Exterior Feature Smart Light(s)
Garage Spaces 3.0
Utilities Available Water Available, Cable Connected
View Y/N false
Roof Type Asphalt
Private Pool false
Building
Story 2
Sewer Public Sewer
Water Public
Structure Type Brick,Vinyl Siding
New Construction false
Schools
Elementary Schools Rock Springs Elementary
Middle Schools Rock Springs Middle School
High Schools Lavergne High School
Others
Senior Community false
Special Listing Condition Standard
Read Less Info
Want to know what your home might be worth? Contact us for a FREE valuation!

Our team is ready to help you sell your home for the highest possible price ASAP

© 2025 Listings courtesy of RealTrac as distributed by MLS GRID. All Rights Reserved.
GET MORE INFORMATION
Leigh Ann Parkinson
REALTOR® Agent ABR® SRS® | License ID: 357037
REALTOR® Agent ABR® SRS® License ID: 357037



