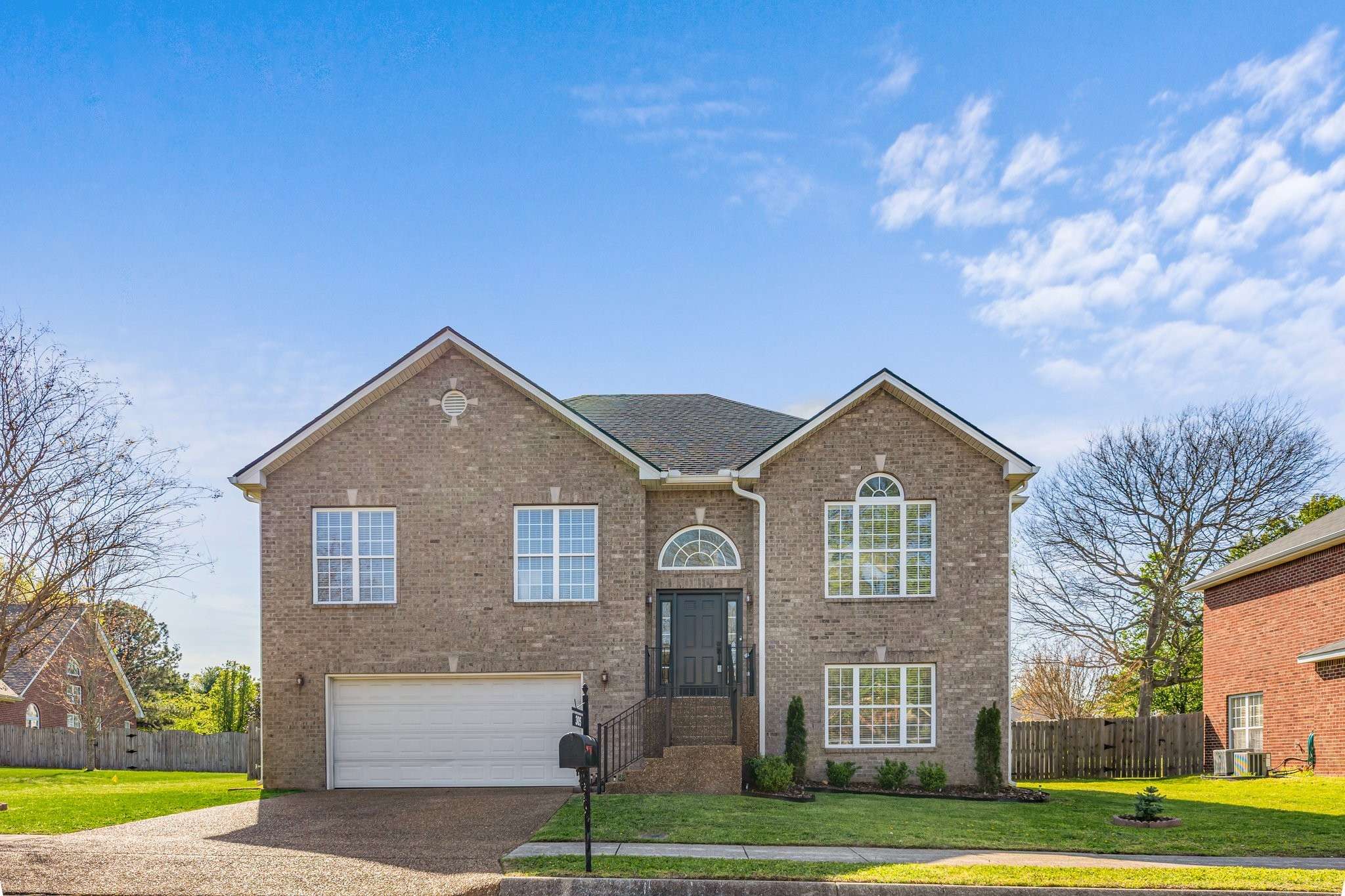For more information regarding the value of a property, please contact us for a free consultation.
Key Details
Sold Price $764,900
Property Type Single Family Home
Sub Type Single Family Residence
Listing Status Sold
Purchase Type For Sale
Square Footage 2,920 sqft
Price per Sqft $261
Subdivision Rogersshire Sec 3
MLS Listing ID 2816624
Sold Date 07/01/25
Bedrooms 4
Full Baths 3
HOA Fees $45/ann
HOA Y/N Yes
Year Built 2003
Annual Tax Amount $3,455
Lot Size 10,018 Sqft
Acres 0.23
Lot Dimensions 83 X 113
Property Sub-Type Single Family Residence
Property Description
Welcome to this well-maintained & thoughtfully updated home in a quiet Franklin cul-de-sac, just 1 mile from downtown Franklin! With a flexible layout, natural light pouring through the windows & plenty of space inside & out, this home offers comfort, convenience, & at a great value! With a refreshed kitchen, all bathrooms updated, newer flooring, fresh paint, 1-year-old HVAC, 2 year old roof & smart thermostats on both floors, this home is truly move-in ready! The kitchen updates include the 2 year old stainless steel appliances & BONUS: a smart oven that makes everyday cooking so much easier! The main living area is perfect for entertaining, with the kitchen & eat-in area opening to the back deck, a smooth flow into the dining room & the dining room connecting to a spacious living room with a cozy gas fireplace. This home's layout is open yet functional, with generous closet space throughout & even an extra storage closet in the garage. Downstairs is perfect for multigenerational living (in-law suite!!) or a guest space, featuring a full bath, bedroom with a walk in closet & a large bonus/living room with a private back entrance. The oversized laundry room, which includes a water line ready for a sink, is large enough to hold a second refrigerator or add a kitchenette for the multigenerational space or man cave! There's also an additional room downstairs that could work well as an office, gym, or hobby space. Step outside to enjoy a fully fenced, flat backyard—perfect for gardening, pets and play areas. There's both an upper deck & lower patio, ideal for relaxing or entertaining. Fruit trees & bushes—including fig, blackberry, peach & plum—add charm & a touch of nature. Located in a sidewalk-lined neighborhood with a neighborhood park & top-rated schools within walking distance, this home is in a fantastic spot close to everything, but tucked away from the busyness of the city! Schedule your showing today!
Location
State TN
County Williamson County
Rooms
Main Level Bedrooms 3
Interior
Interior Features Ceiling Fan(s), Entrance Foyer, Extra Closets, Open Floorplan, Pantry, Walk-In Closet(s)
Heating Central, Natural Gas
Cooling Central Air, Electric
Flooring Wood, Laminate, Vinyl
Fireplaces Number 1
Fireplace Y
Appliance Dishwasher, Microwave, Refrigerator, Stainless Steel Appliance(s)
Exterior
Garage Spaces 2.0
Utilities Available Electricity Available, Water Available
View Y/N false
Private Pool false
Building
Lot Description Level
Story 2
Sewer Public Sewer
Water Public
Structure Type Brick,Vinyl Siding
New Construction false
Schools
Elementary Schools Poplar Grove K-4
Middle Schools Poplar Grove 5-8
High Schools Franklin High School
Others
HOA Fee Include Maintenance Grounds
Senior Community false
Special Listing Condition Standard
Read Less Info
Want to know what your home might be worth? Contact us for a FREE valuation!

Our team is ready to help you sell your home for the highest possible price ASAP

© 2025 Listings courtesy of RealTrac as distributed by MLS GRID. All Rights Reserved.
GET MORE INFORMATION
Leigh Ann Parkinson
REALTOR® Agent ABR® SRS® | License ID: 357037
REALTOR® Agent ABR® SRS® License ID: 357037



