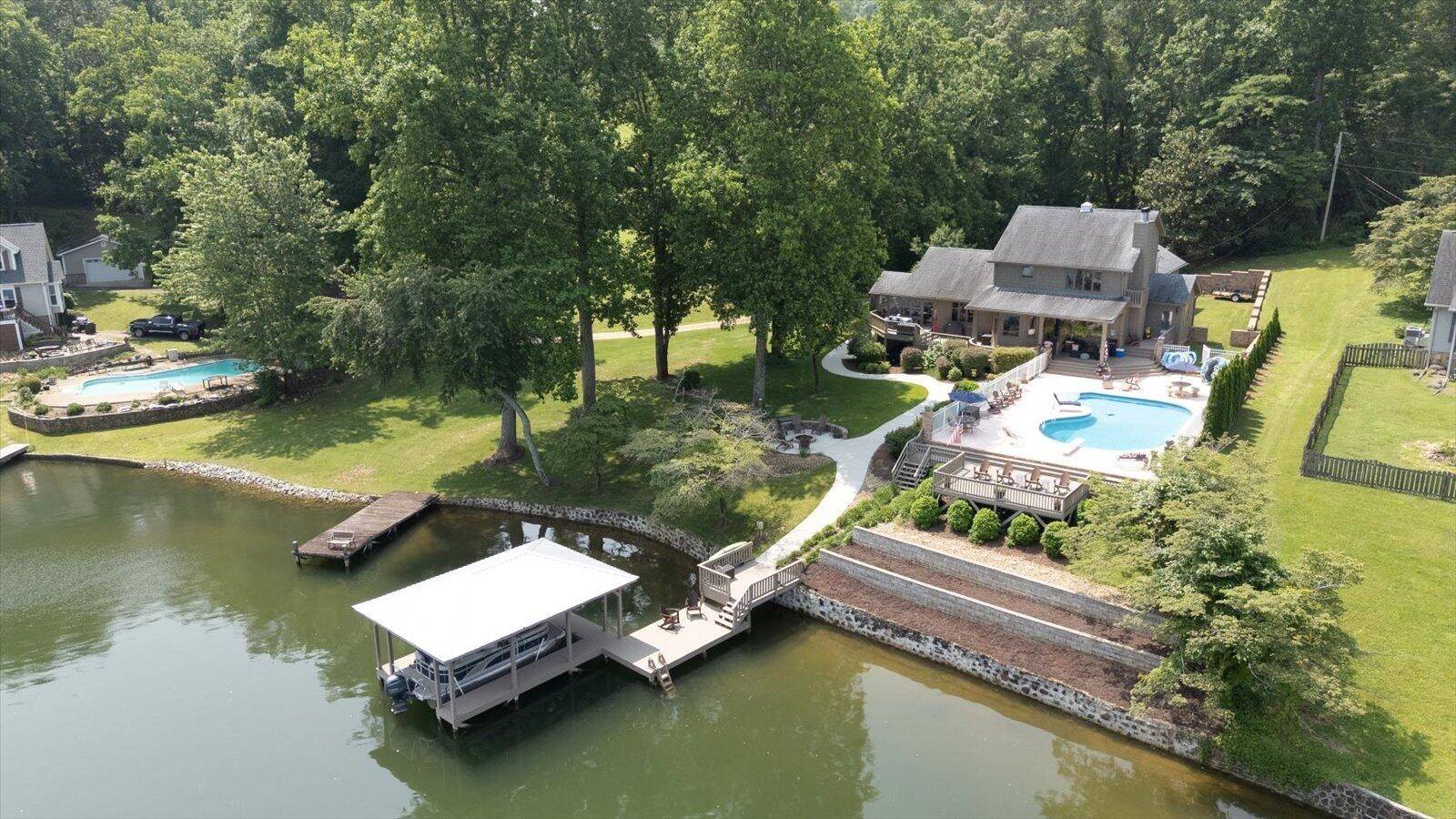For more information regarding the value of a property, please contact us for a free consultation.
Key Details
Sold Price $1,345,000
Property Type Single Family Home
Sub Type Single Family Residence
Listing Status Sold
Purchase Type For Sale
Square Footage 3,002 sqft
Price per Sqft $448
Subdivision Shore Villa
MLS Listing ID 2941898
Sold Date 07/15/25
Bedrooms 3
Full Baths 2
Half Baths 1
HOA Y/N No
Year Built 1993
Annual Tax Amount $5,720
Lot Size 0.960 Acres
Acres 0.96
Lot Dimensions 41.03X504.80
Property Sub-Type Single Family Residence
Property Description
JUST LISTED - Stunning Waterfront Retreat Just 20 Minutes from Downtown. - Discover the perfect harmony of serenity and convenience in this beautifully updated waterfront home, located just minutes from the heart of the city. Situated on a mostly level lot with approximately 220 feet of water frontage, this inviting 1.5-story residence offers an exceptional setting for everyday living or a peaceful weekend escape. Take in breathtaking views of the water and surrounding mountains from nearly every room. Thoughtfully designed for both comfort and entertaining, the home features spacious, light-filled interiors with a seamless flow between indoor and outdoor living. Enjoy the luxury of a heated in-ground pool and a covered boat dock equipped with a boat lift and Sea-Doo lift-perfect for effortless lakeside enjoyment. The large side yard is shaded by mature hardwoods and features a fire-pit with million dollar scenic views. Step into the elegant two-story foyer, where a sweeping curved staircase and an airy great room with vaulted ceilings and expansive windows welcome you with warmth and style. The chef's kitchen is the heart of the home, featuring a generous island with bar seating and an open layout that flows into the adjacent den, complete with a stone fireplace. The kitchen and sunroom lead to both covered and open decks that stretch across the back of the home, creating the ideal space for outdoor entertaining or a quiet morning coffee with panoramic views. The large primary suite offers a private retreat, showcasing stunning views and a beautifully updated ensuite bath that exudes spa-like luxury. The suite also features a huge walk in closet, cork flooring, gas fireplace, as well as a wall of windows and private balcony to take in the spectacular water and mountain views! This home also features a spacious 2-car garage with the potential for a 3rd garage to be added. The basement area features a great workshop with storage galore.
Location
State TN
County Hamilton County
Interior
Interior Features Smart Thermostat, Walk-In Closet(s)
Heating Central, Natural Gas
Cooling Central Air, Electric
Flooring Bamboo, Wood, Tile, Other
Fireplaces Number 2
Fireplace Y
Appliance Refrigerator, Microwave, Gas Range, Disposal, Dishwasher
Exterior
Exterior Feature Dock, Smart Irrigation
Garage Spaces 2.0
Pool In Ground
Utilities Available Electricity Available, Water Available
View Y/N true
View Lake, Water, Mountain(s)
Roof Type Asphalt
Private Pool true
Building
Lot Description Level, Other
Story 2
Sewer Septic Tank
Water Public
Structure Type Vinyl Siding,Other,Brick
New Construction false
Schools
Elementary Schools Soddy Elementary School
Middle Schools Soddy Daisy Middle School
High Schools Soddy Daisy High School
Others
Senior Community false
Special Listing Condition Standard
Read Less Info
Want to know what your home might be worth? Contact us for a FREE valuation!

Our team is ready to help you sell your home for the highest possible price ASAP

© 2025 Listings courtesy of RealTrac as distributed by MLS GRID. All Rights Reserved.
GET MORE INFORMATION
Leigh Ann Parkinson
REALTOR® Agent ABR® SRS® | License ID: 357037
REALTOR® Agent ABR® SRS® License ID: 357037



