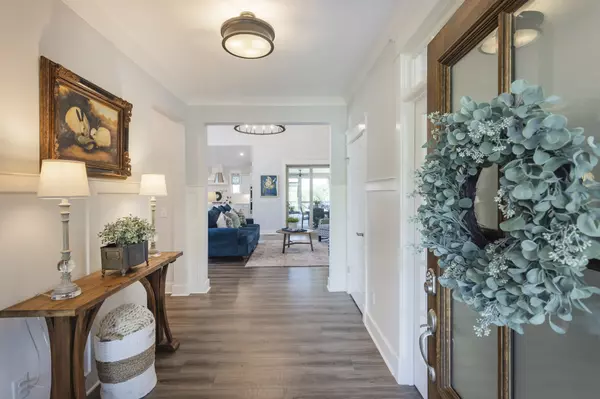For more information regarding the value of a property, please contact us for a free consultation.
Key Details
Sold Price $1,375,000
Property Type Single Family Home
Sub Type Single Family Residence
Listing Status Sold
Purchase Type For Sale
Square Footage 3,749 sqft
Price per Sqft $366
Subdivision Ladd Park - The Crest
MLS Listing ID 2905409
Sold Date 07/17/25
Bedrooms 4
Full Baths 3
Half Baths 2
HOA Fees $105/mo
HOA Y/N Yes
Year Built 2019
Annual Tax Amount $3,851
Lot Size 0.380 Acres
Acres 0.38
Lot Dimensions 114.1 X 166.8
Property Sub-Type Single Family Residence
Property Description
Welcome to your dream home in one of Franklin's most sought after neighborhoods. This better-than-new luxury residence sits on a large lot and is loaded with high-end upgrades throughout.
Step inside the soaring vaulted ceilings and a bright, open layout featuring 4 spacious bedrooms (2 downstairs and 2 upstairs) and 3 full baths. The heart of the home is the Chefs Kitchen outfitted with high end appliances, perfect for entertaining or family gatherings.
The Interior Designer has carefully selected numerous high end selections including; 4.5" Norman Plantation Shutters (including solar operated remote controls for the upper windows), Interior Lighting Fixtures from Grahams Living, creating a cohesive and upscale aesthetic throughout the home.
Outside, enjoy a resort-style retreat featuring an expanded Trex deck, with a gourmet built in kitchen that includes a Sedona Grill, a Tru Mfg Wine Refrigerator, Tru Beverage Refrigerator and a cozy gas fireplace. Two mounted TV's make this the perfect space for game days or evening relaxation. The professionally designed landscaping includes a gas firepit perfect for year round enjoyment and a fenced in yard.
3-Car Garage.
2 Community Pools. Clubhouse. Walking Trails. 2 Community Playgrounds. Canoe Launch into Harpeth River.
Location
State TN
County Williamson County
Rooms
Main Level Bedrooms 2
Interior
Interior Features Kitchen Island
Heating Central, Natural Gas
Cooling Central Air, Electric
Flooring Wood
Fireplaces Number 2
Fireplace Y
Appliance Built-In Electric Oven, Double Oven, Built-In Gas Range, Cooktop, Dishwasher, Disposal, Microwave, Stainless Steel Appliance(s)
Exterior
Garage Spaces 3.0
Utilities Available Electricity Available, Natural Gas Available, Water Available
Amenities Available Clubhouse, Park, Playground, Pool, Sidewalks, Underground Utilities, Trail(s)
View Y/N false
Roof Type Shingle
Private Pool false
Building
Lot Description Corner Lot, Cul-De-Sac
Story 2
Sewer Public Sewer
Water Private
Structure Type Brick,Hardboard Siding
New Construction false
Schools
Elementary Schools Creekside Elementary School
Middle Schools Fred J Page Middle School
High Schools Fred J Page High School
Others
HOA Fee Include Recreation Facilities
Senior Community false
Special Listing Condition Standard
Read Less Info
Want to know what your home might be worth? Contact us for a FREE valuation!

Our team is ready to help you sell your home for the highest possible price ASAP

© 2025 Listings courtesy of RealTrac as distributed by MLS GRID. All Rights Reserved.
GET MORE INFORMATION
Leigh Ann Parkinson
REALTOR® Agent ABR® SRS® | License ID: 357037
REALTOR® Agent ABR® SRS® License ID: 357037



