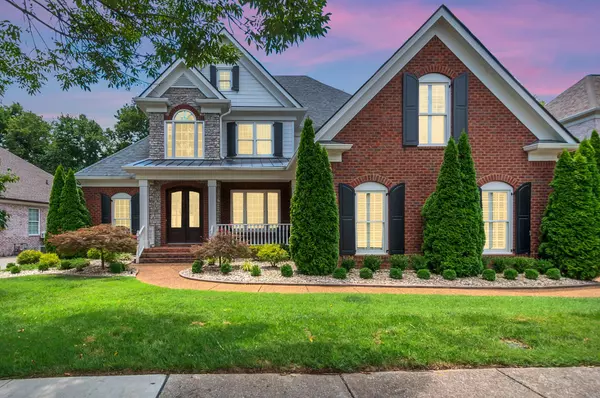For more information regarding the value of a property, please contact us for a free consultation.
Key Details
Sold Price $1,190,000
Property Type Single Family Home
Sub Type Single Family Residence
Listing Status Sold
Purchase Type For Sale
Square Footage 4,037 sqft
Price per Sqft $294
Subdivision Willowsprings Sec 5
MLS Listing ID 2942502
Sold Date 08/15/25
Bedrooms 4
Full Baths 4
Half Baths 1
HOA Fees $97/mo
HOA Y/N Yes
Year Built 2006
Annual Tax Amount $3,813
Lot Size 9,583 Sqft
Acres 0.22
Lot Dimensions 72 X 120
Property Sub-Type Single Family Residence
Property Description
Meticulously maintained and cared for home just a few short miles from downtown Franklin. A hard to find combination of 2 bedrooms (including Primary) and 2.5 baths on the main level and 2 bonus rooms (rec/media) AND an office area upstairs! A 3 car garage and the screened-in covered back sunroom overlooking the private back yard make this a truly unique find! The home features extensive crown molding, granite, hardwood, newer carpet, newer Jenn-Air appliances, two unfinished storage areas and a gas fireplace. Roof and HVAC just a few years old. Garage floor and covered sunroom have amazing epoxy finished floors. Crawl has been encapsulated and conditioned with dehumidifier. Full yard irrigation; leaf guards on gutters. Kitchen refrigerator, garage refrigerator (nearest door) and washer/dryer can remain with the home.
Location
State TN
County Williamson County
Rooms
Main Level Bedrooms 2
Interior
Interior Features Bookcases, Built-in Features, Ceiling Fan(s), Extra Closets, High Ceilings, Open Floorplan, Walk-In Closet(s)
Heating Central, Natural Gas
Cooling Central Air
Flooring Carpet, Wood, Tile
Fireplaces Number 1
Fireplace Y
Appliance Double Oven, Cooktop, Dishwasher, Disposal, Dryer, Microwave, Refrigerator, Stainless Steel Appliance(s), Washer
Exterior
Garage Spaces 3.0
Utilities Available Natural Gas Available, Water Available
View Y/N false
Roof Type Shingle
Private Pool false
Building
Lot Description Level
Story 2
Sewer Public Sewer
Water Public
Structure Type Brick,Wood Siding
New Construction false
Schools
Elementary Schools Pearre Creek Elementary School
Middle Schools Hillsboro Elementary/ Middle School
High Schools Independence High School
Others
HOA Fee Include Recreation Facilities
Senior Community false
Special Listing Condition Standard
Read Less Info
Want to know what your home might be worth? Contact us for a FREE valuation!

Our team is ready to help you sell your home for the highest possible price ASAP

© 2025 Listings courtesy of RealTrac as distributed by MLS GRID. All Rights Reserved.
GET MORE INFORMATION
Leigh Ann Parkinson
REALTOR® Agent ABR® SRS® | License ID: 357037
REALTOR® Agent ABR® SRS® License ID: 357037



