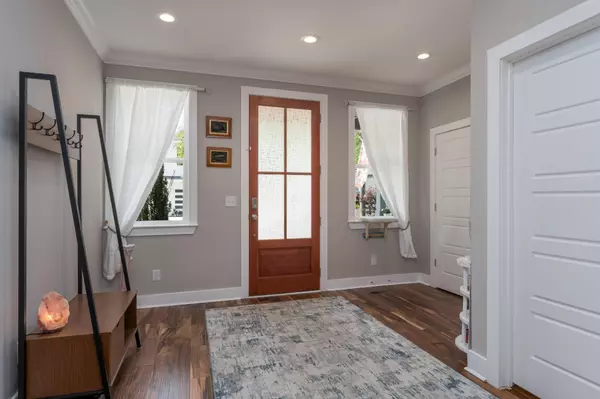For more information regarding the value of a property, please contact us for a free consultation.
Key Details
Sold Price $592,250
Property Type Single Family Home
Listing Status Sold
Purchase Type For Sale
Square Footage 2,112 sqft
Price per Sqft $280
Subdivision The Cottages At Normal Park
MLS Listing ID 2985940
Sold Date 08/29/25
Bedrooms 3
Full Baths 2
Half Baths 1
HOA Y/N No
Year Built 2020
Annual Tax Amount $5,083
Lot Size 3,484 Sqft
Acres 0.08
Lot Dimensions 41.16 x 97.05
Property Description
Location, Location, Location and New, New, New, are the best ways to describe this three bedroom, 2.5 bath home, built in 2020, located in the heart of North Chattanooga and zoned to Normal Park schools. Okay, it isn't new, but the home is only five years old and has been meticulously maintained and updated. The front of the home is inviting with a covered porch at the front door. Sit and relax or come on inside to the spacious foyer with crown molding, recessed lights, a huge coat closet, the door to the garage, and the powder room. Next is the beautiful great room that shares a two-sided gas-log fireplace with the dining room. On the other side of the wall are the dining room and kitchen with counter seating, premium appliances, quartz counters, a beautiful backsplash, and a big farm sink. There is a whole-house water filtration system and a reverse osmosis system under the kitchen sink. The crown molding and recessed lights continue throughout the entire main level, as well as the attractive acacia hardwood floors. Behind the great room is the door to the covered back deck and peaceful back yard. Upstairs is the gigantic primary bedroom with vaulted ceilings, wood floors, a walk-in closet, an attached sitting room (or workout studio), and an ensuite bath with a double vanity, a soaking tub and a separate shower. Down the hall is the second bedroom featuring a covered porch overlooking the front of the house and the third bedroom that is next to the hall bath. Also, the laundry room is upstairs with a deep sink. The upstairs features white oak engineered hardwood floors. This home is full of vibrant colors and design selections providing additional comfort and beauty to your home. Across the street and a house down is a small, but beautiful, neighborhood park. From home you can be anywhere on the North Shore and downtown within minutes. Don't miss this perfect package of home and location; make an appointment to visit today.
Location
State TN
County Hamilton County
Interior
Interior Features Ceiling Fan(s), High Ceilings, Walk-In Closet(s)
Heating Central, Electric, Heat Pump
Cooling Ceiling Fan(s), Central Air, Electric
Flooring Wood, Marble, Other
Fireplace N
Appliance Oven, Refrigerator, Microwave, Gas Oven, Cooktop, Disposal, Dishwasher
Exterior
Garage Spaces 1.0
Utilities Available Electricity Available, Water Available
Amenities Available Park
View Y/N false
Roof Type Other
Private Pool false
Building
Lot Description Other
Story 2
Sewer Public Sewer
Water Public
Structure Type Fiber Cement,Stone,Other,Brick
New Construction false
Schools
Elementary Schools Normal Park Museum Magnet School
Middle Schools Normal Park Museum Magnet School
High Schools Red Bank High School
Others
Senior Community false
Special Listing Condition Standard
Read Less Info
Want to know what your home might be worth? Contact us for a FREE valuation!

Our team is ready to help you sell your home for the highest possible price ASAP

© 2025 Listings courtesy of RealTrac as distributed by MLS GRID. All Rights Reserved.
GET MORE INFORMATION
Leigh Ann Parkinson
REALTOR® Agent ABR® SRS® | License ID: 357037
REALTOR® Agent ABR® SRS® License ID: 357037



