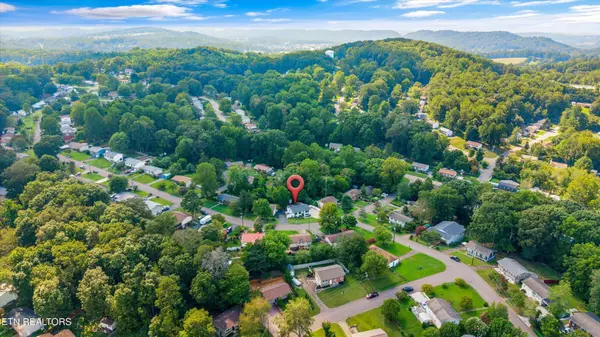For more information regarding the value of a property, please contact us for a free consultation.
Key Details
Sold Price $395,000
Property Type Single Family Home
Sub Type Single Family Residence
Listing Status Sold
Purchase Type For Sale
Square Footage 1,976 sqft
Price per Sqft $199
Subdivision Hidden Hills Unit-3
MLS Listing ID 3015317
Sold Date 10/09/25
Bedrooms 4
Full Baths 2
Year Built 1972
Annual Tax Amount $1,772
Lot Size 9,583 Sqft
Acres 0.22
Lot Dimensions 102 x 124 x 45 x 109
Property Sub-Type Single Family Residence
Property Description
This stunning split level home at 6417 Trousdale Road has been completely renovated with exceptional attention to detail and modern design throughout. The property showcases a striking white painted brick exterior with dark shutters and a sophisticated entrance featuring an oval glass front door, creating excellent curb appeal that's enhanced by professional landscaping with manicured shrubs and brick planters. Inside, the home boasts an open-concept living design with seamless flow between the kitchen, dining, and living areas, highlighted by a gourmet kitchen featuring gray shaker-style cabinets, stunning white marble looking countertops and island, stainless steel appliances, and a beautiful gray and white linear tile backsplash. Modern pendant lighting illuminates the kitchen and dining areas, while luxury vinyl plank flooring in rich wood tones flows throughout the main living spaces, complemented by large windows that provide abundant natural light and views of the wooded surroundings.
The outdoor living spaces truly set this property apart, featuring an in-ground swimming pool with crystal blue water as the centerpiece of a resort style backyard. A multi level deck system showcases rich wood tones and custom chevron pattern accent walls, while covered patio areas provide perfect spaces for entertaining and relaxation. Additional amenities include a detached storage building surrounded by mature trees and privacy fencing that create a secluded atmosphere. Nestled in a quiet, established neighborhood on a wooded lot that provides natural privacy and beautiful views, this home offers convenient access to the interstate for easy commuting while being part of the desirable of Knoxville. The thoughtful renovation perfectly combines modern interior updates with exceptional outdoor amenities, preserving the home's character while adding contemporary conveniences and style that make it ideal for both daily living and entertaining.
Location
State TN
County Knox County
Interior
Interior Features Walk-In Closet(s), Ceiling Fan(s), Kitchen Island
Heating Central, Electric
Cooling Central Air, Ceiling Fan(s)
Flooring Tile
Fireplace Y
Appliance Dishwasher, Microwave, Range, Refrigerator
Exterior
Pool In Ground
Utilities Available Electricity Available, Water Available
View Y/N false
Private Pool true
Building
Lot Description Other
Sewer Public Sewer
Water Public
Structure Type Frame,Vinyl Siding,Other,Brick
New Construction false
Schools
Elementary Schools Amherst Elementary School
Middle Schools Northwest Middle School
High Schools Karns High School
Others
Senior Community false
Special Listing Condition Standard
Read Less Info
Want to know what your home might be worth? Contact us for a FREE valuation!

Our team is ready to help you sell your home for the highest possible price ASAP

© 2025 Listings courtesy of RealTrac as distributed by MLS GRID. All Rights Reserved.
GET MORE INFORMATION

Leigh Ann Parkinson
REALTOR® Agent ABR® SRS® | License ID: 357037
REALTOR® Agent ABR® SRS® License ID: 357037



