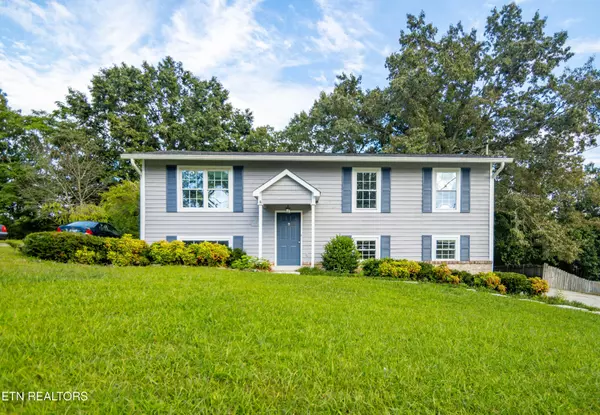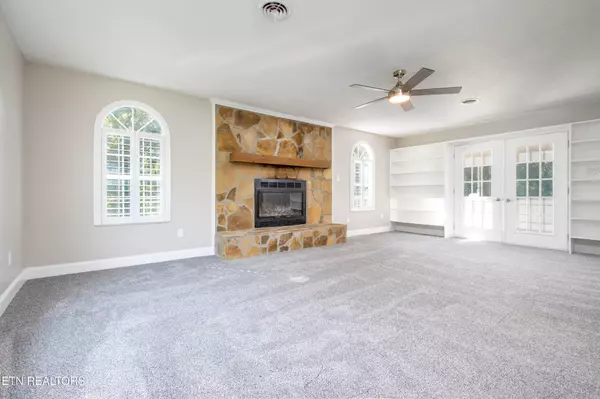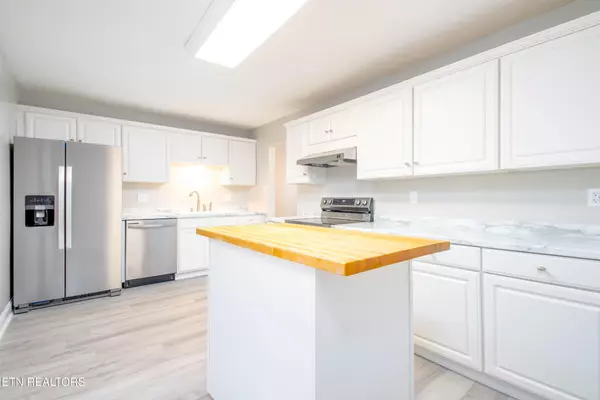For more information regarding the value of a property, please contact us for a free consultation.
Key Details
Sold Price $357,000
Property Type Single Family Home
Sub Type Single Family Residence
Listing Status Sold
Purchase Type For Sale
Square Footage 2,380 sqft
Price per Sqft $150
Subdivision Fairoaks Sub Unit 4
MLS Listing ID 3017538
Sold Date 10/10/25
Bedrooms 3
Full Baths 2
Half Baths 1
Year Built 1978
Annual Tax Amount $1,965
Lot Size 10,018 Sqft
Acres 0.23
Lot Dimensions 85 X 120
Property Sub-Type Single Family Residence
Property Description
Virtual tour - Copy/paste the following link: https://youtu.be/h0jUR1xyelQ
Split Foyer with a Twist!!
This is the kind of home that doesn't just check all your boxes, but it impresses at every turn.
Fully renovated from head to toe... fresh paint on the exterior wood siding and deck with new, neutral paint inside, too. All new LVP flooring and carpet underfoot in just the right places. New light fixtures throughout with new ceiling fans, switches, doors, and hardware.
The kitchen was tastefully redone with new countertops, cabinets, matching stainless appliances, LVP flooring, and a rolling island with butcher block top. Open to the family room, this is the perfect place for getting little hands involved in the cooking (I can't promise anything about the cleaning, though!)
The heart of this home is the centrally-located, oversized family room, where a stone, wood-burning fireplace begs you to gather for movie marathons, game nights, or blanket-fort competitions. Stack games or books on the built-in shelves for easy access.
Through the french doors, you'll find a sunroom that feels like a secret hideaway—perfect for plant-loving, coffee-drinking yogies... or a spot for stashing toys to keep them out of sight. Connected on the other side to the primary suite, it would also make a great office.
In the bathrooms, think new showers, lighting, vanities, faucets, and toilets - no update was left undone!
.
Downstairs is where this split foyer gives you extra options! The second living space is big enough for a pool table or the ultimate game-day setup. With a closet the size of Texas, consider making it the primary suite... AND you've got a full bathroom all to yourself with laundry nearby.
An additional downstairs bedroom has direct outdoor access. It could be ideal for a home gym, office, or a convenient ''drop zone'' for muddy boots and clothes after backyard adventures.
Step out back and the fun continues!
Location
State TN
County Knox County
Interior
Interior Features Walk-In Closet(s), Ceiling Fan(s), Kitchen Island
Heating Central, Electric
Cooling Central Air, Ceiling Fan(s)
Flooring Carpet, Vinyl
Fireplaces Number 1
Fireplace Y
Appliance Dishwasher, Disposal, Microwave, Range, Refrigerator
Exterior
Utilities Available Electricity Available, Water Available
View Y/N false
Private Pool false
Building
Lot Description Wooded, Level
Sewer Public Sewer
Water Public
Structure Type Frame,Other
New Construction false
Schools
Elementary Schools Amherst Elementary School
Middle Schools Northwest Middle School
High Schools Karns High School
Others
Senior Community false
Special Listing Condition Standard
Read Less Info
Want to know what your home might be worth? Contact us for a FREE valuation!

Our team is ready to help you sell your home for the highest possible price ASAP

© 2025 Listings courtesy of RealTrac as distributed by MLS GRID. All Rights Reserved.
GET MORE INFORMATION

Leigh Ann Parkinson
REALTOR® Agent ABR® SRS® | License ID: 357037
REALTOR® Agent ABR® SRS® License ID: 357037



