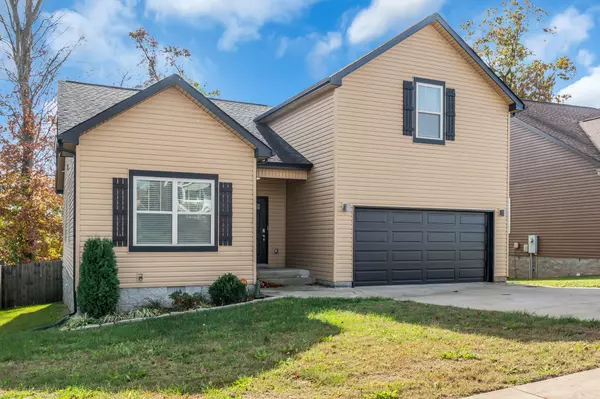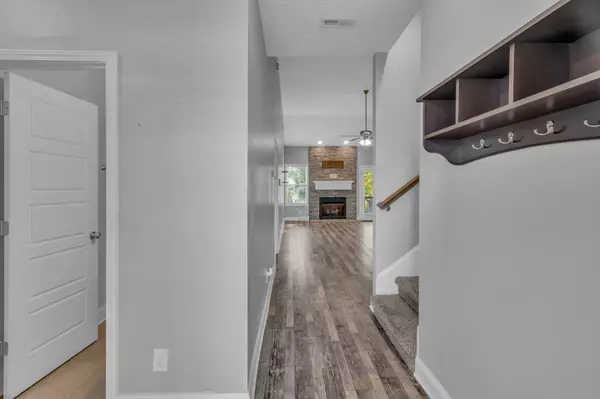Bought with Kim Weyrauch
For more information regarding the value of a property, please contact us for a free consultation.
Key Details
Sold Price $325,000
Property Type Single Family Home
Sub Type Single Family Residence
Listing Status Sold
Purchase Type For Sale
Square Footage 1,979 sqft
Price per Sqft $164
Subdivision Eagles Bluff
MLS Listing ID 3000316
Sold Date 11/18/25
Bedrooms 3
Full Baths 3
HOA Fees $27/mo
HOA Y/N Yes
Year Built 2017
Annual Tax Amount $2,368
Lot Size 7,840 Sqft
Acres 0.18
Lot Dimensions 56
Property Sub-Type Single Family Residence
Property Description
Welcome to this charming home in the Eagle's Bluff subdivision, just minutes from everything you need! This freshly painted 3-bedroom, 3-bath house is conveniently located just five minutes from Exit 1, and close to both Wilma Rudolph Blvd and Fort Campbell, making your commute a breeze. Plus, you'll have easy access to plenty of shopping and dining options. The open-concept design is perfect for modern living, and the kitchen features stainless steel appliances and a pantry. All of the bedrooms are located on the main floor, giving you a cozy and private space. The master suite is a true retreat, with a walk-in closet and a tiled, walk-in shower. Upstairs, a spacious bonus room with its own full bathroom can easily be used as a fourth bedroom, a media room, or a home office. There's also extra storage in the attic to keep everything organized. The house is equipped with a separate laundry room and comes with all appliances, including the washer and dryer. Head outside to the covered deck and enjoy your privacy-fenced backyard, perfect for relaxing or entertaining. The home also features a two-car attached garage. This house is a fantastic find, blending comfort and convenience in a great location.
Location
State TN
County Montgomery County
Rooms
Main Level Bedrooms 3
Interior
Heating Central
Cooling Central Air
Flooring Carpet, Laminate, Tile
Fireplaces Number 1
Fireplace Y
Appliance Electric Oven, Electric Range, Dryer, Microwave, Refrigerator, Stainless Steel Appliance(s), Washer
Exterior
Garage Spaces 2.0
Utilities Available Water Available
View Y/N false
Roof Type Asphalt
Private Pool false
Building
Story 2
Sewer Public Sewer
Water Public
Structure Type Vinyl Siding
New Construction false
Schools
Elementary Schools Northeast Elementary
Middle Schools Northeast Middle
High Schools Northeast High School
Others
HOA Fee Include Trash
Senior Community false
Special Listing Condition Owner Agent
Read Less Info
Want to know what your home might be worth? Contact us for a FREE valuation!

Our team is ready to help you sell your home for the highest possible price ASAP

© 2025 Listings courtesy of RealTrac as distributed by MLS GRID. All Rights Reserved.
GET MORE INFORMATION

Leigh Ann Parkinson
REALTOR® Agent ABR® SRS® | License ID: 357037
REALTOR® Agent ABR® SRS® License ID: 357037



