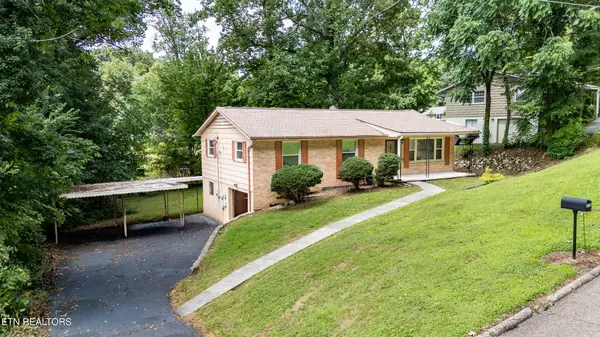Bought with Mary Beth Fox
For more information regarding the value of a property, please contact us for a free consultation.
Key Details
Sold Price $292,000
Property Type Single Family Home
Sub Type Single Family Residence
Listing Status Sold
Purchase Type For Sale
Square Footage 1,410 sqft
Price per Sqft $207
Subdivision Cumberland Estates Sec 5
MLS Listing ID 3049179
Sold Date 11/18/25
Bedrooms 3
Full Baths 1
Half Baths 1
Year Built 1963
Annual Tax Amount $1,405
Lot Size 0.340 Acres
Acres 0.34
Lot Dimensions 100X150Xirr
Property Sub-Type Single Family Residence
Property Description
Cumberland Estates Charmer with Expansive Lot & Basement Workshop!
Welcome to 4725 Silverhill Drive — a fantastic opportunity to own a spacious 3-bedroom, 1.5 bath basement rancher tucked away on an oversized, private lot in the desirable Cumberland Estates community.
This move-in-ready home has been thoughtfully updated and offers room to grow, entertain, and enjoy peaceful everyday living. Inside, you'll find a bright and functional floor plan with generously sized rooms, updated lighting, fresh finishes, and a recently renovated bathroom that adds a modern touch. The roof and windows were replaced approximately 4 years ago, offering peace of mind for years to come.
Downstairs, the basement level offers abundant space, including a large den perfect for a media room or home office, plus an oversized garage and dedicated workshop area — ideal for hobbyists, storage, or future expansion.
Step outside to enjoy the expansive, tree-lined backyard, where there's room to garden, play, or simply relax in your own private retreat. The lot provides plenty of privacy and space — a rare find this close to town!
Located just minutes from shopping, dining, schools, and I-640, this home combines the comfort of a quiet neighborhood with the convenience of city living.
Don't miss your chance to call this Cumberland Estates gem your own — schedule your private tour today!
Location
State TN
County Knox County
Interior
Interior Features Pantry
Heating Central, Electric
Cooling Central Air
Flooring Wood, Laminate, Tile, Vinyl
Fireplace Y
Appliance Range, Refrigerator
Exterior
Garage Spaces 1.0
Utilities Available Electricity Available, Water Available
View Y/N false
Private Pool false
Building
Lot Description Private, Other, Level, Rolling Slope
Sewer Public Sewer
Water Public
Structure Type Other,Brick
New Construction false
Schools
Elementary Schools Pleasant Ridge Elementary
Middle Schools Northwest Middle School
High Schools Karns High School
Others
Senior Community false
Special Listing Condition Standard
Read Less Info
Want to know what your home might be worth? Contact us for a FREE valuation!

Our team is ready to help you sell your home for the highest possible price ASAP

© 2025 Listings courtesy of RealTrac as distributed by MLS GRID. All Rights Reserved.
GET MORE INFORMATION

Leigh Ann Parkinson
REALTOR® Agent ABR® SRS® | License ID: 357037
REALTOR® Agent ABR® SRS® License ID: 357037



