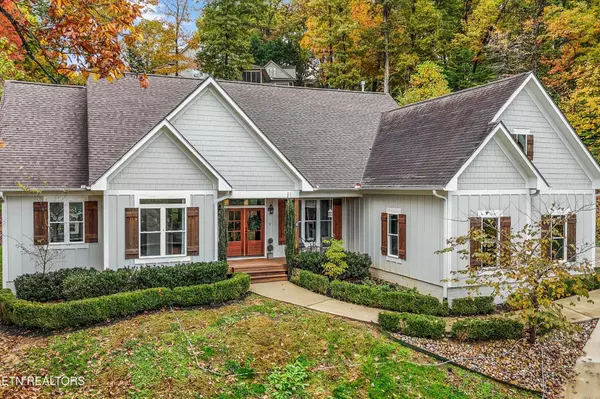Bought with Laura Garrett
For more information regarding the value of a property, please contact us for a free consultation.
Key Details
Sold Price $690,000
Property Type Single Family Home
Sub Type Single Family Residence
Listing Status Sold
Purchase Type For Sale
Square Footage 2,449 sqft
Price per Sqft $281
Subdivision Kay D Meredith S/D
MLS Listing ID 3050726
Sold Date 11/25/25
Bedrooms 4
Full Baths 3
Year Built 2018
Annual Tax Amount $2,124
Lot Size 0.800 Acres
Acres 0.8
Lot Dimensions 30 X 253.66 X IRR
Property Sub-Type Single Family Residence
Property Description
Welcome to 9900 Kay Meg Way, Knoxville TN 37922 — a truly exceptional opportunity for buyers seeking elevated living in West Knoxville. Nestled on a 0.8-acre lot in a quiet cul-de-sac, this beautifully built (2018) 4 bed, 3 bath ranch-style home spans 2,400+ sqft and offers the perfect blend of turnout-ready luxury and everyday comfort.
From the moment you walk in, the lofty vaulted ceiling in the great room sets the tone, anchored by a dramatic 60 inch gas fireplace - ideal for cozy gatherings or elegant entertaining.
The adjacent gourmet kitchen features quartz countertops, GE Monogram appliances, a pantry with a barn-door accent, and seamlessly opens to a dining area complete with a built-in wine bar and tap - an entertainer's dream.
The main level hosts generous living space, while a versatile upstairs bonus room is outfitted for ultimate leisure - complete with a 10' retractable movie screen, new projector, and surround sound system - perfect for a home theater, game-room, or personal retreat. The large 2 car garage is pre-wired for electric vehicle charging capability and includes a pet wash station for added convenience.
Outdoors, covered front and back porches frame the home, offering seamless indoor-outdoor flow. The back porch is especially inviting, featuring a brick wood-burning fireplace with gas starter and easy access to a hot tub - perfect for relaxing evenings amidst a terraced, wooded hillside dotted with hydrangeas, wildflowers, and even a peach tree.
Location matters — tucked just off Northshore Drive and Hart Road, this home provides serene privacy with easy access to West Knoxville's premier schools (including Northshore Elementary School, West Valley Middle School, and Bearden High School) and thriving retail, dining, and recreation hubs.
In short, 9900 Kay Meg Way delivers the rare combination of modern luxury, thoughtful design, generous outdoor space, and a coveted West Knoxville address.
Location
State TN
County Knox County
Rooms
Main Level Bedrooms 4
Interior
Interior Features Walk-In Closet(s), Wet Bar, Pantry
Heating Central, Electric, Natural Gas
Cooling Central Air
Flooring Wood, Tile
Fireplaces Number 2
Fireplace Y
Appliance Dishwasher, Disposal, Microwave, Range, Oven
Exterior
Garage Spaces 2.0
Utilities Available Electricity Available, Natural Gas Available, Water Available
View Y/N false
Private Pool false
Building
Lot Description Cul-De-Sac, Private, Wooded
Story 1
Sewer Public Sewer
Water Public
Structure Type Frame,Other
New Construction false
Schools
Elementary Schools Northshore Elementary School
Middle Schools West Valley Middle School
High Schools Bearden High School
Others
Senior Community false
Special Listing Condition Standard
Read Less Info
Want to know what your home might be worth? Contact us for a FREE valuation!

Our team is ready to help you sell your home for the highest possible price ASAP

© 2025 Listings courtesy of RealTrac as distributed by MLS GRID. All Rights Reserved.
GET MORE INFORMATION

Leigh Ann Parkinson
REALTOR® Agent ABR® SRS® | License ID: 357037
REALTOR® Agent ABR® SRS® License ID: 357037



