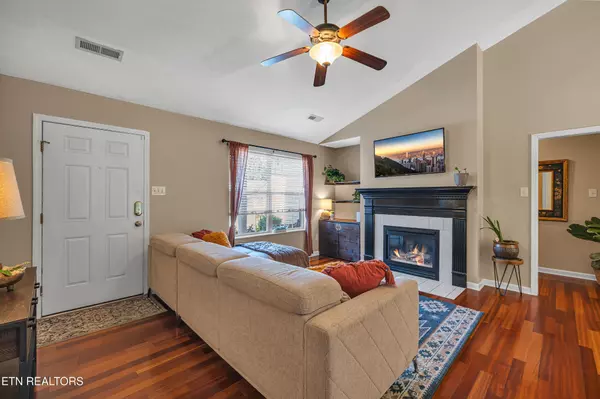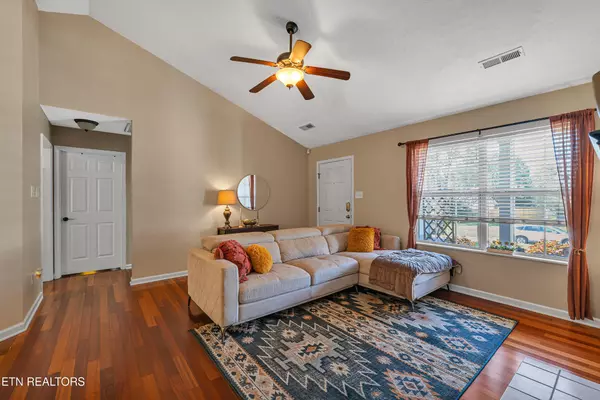Bought with Jade Kloss
For more information regarding the value of a property, please contact us for a free consultation.
Key Details
Sold Price $379,000
Property Type Single Family Home
Sub Type Single Family Residence
Listing Status Sold
Purchase Type For Sale
Square Footage 1,500 sqft
Price per Sqft $252
Subdivision Seven Springs Unit 8 Anx 2002 0-491-94
MLS Listing ID 3050946
Sold Date 11/21/25
Bedrooms 3
Full Baths 2
HOA Fees $35/ann
HOA Y/N Yes
Year Built 2000
Annual Tax Amount $2,173
Lot Size 8,712 Sqft
Acres 0.2
Lot Dimensions 69.98 X 126.12 X IRR
Property Sub-Type Single Family Residence
Property Description
This hard to find ''all main level home'' is super cute and cozy is ready for you! The front porch will greet you with a smile, and once inside you will not want to leave. Come on in to find a spacious and inviting layout, ideal for both everyday living and entertaining. The home features a bright living area that flows seamlessly into the dining space and kitchen, creating a warm and open atmosphere. The kitchen is light & airy with plenty of quartz counter space, ample amount of cabinets, and stainless steel appliances. You'll find three generously sized bedrooms, including a primary suite complete with a large en-suite bath with soaking tub, walk in shower and double vanity. The private fenced-in backyard offers a generous space for entertaining with the covered patio, gardening, or quiet relaxation. Attic flooring has been added for additional storage. Nestled in the desirable neighborhood of Seven Springs, you will enjoy the walkability, two pools and a fabulous playground. Close to shopping, dining, schools, and parks, this sweet home offers the perfect blend of comfort and convenience. Buyer to verify all information.
Location
State TN
County Knox County
Rooms
Main Level Bedrooms 3
Interior
Interior Features Ceiling Fan(s)
Heating Central, Electric, Natural Gas
Cooling Central Air, Ceiling Fan(s)
Flooring Carpet, Wood, Tile
Fireplaces Number 1
Fireplace Y
Appliance Dishwasher, Disposal, Microwave, Range, Oven
Exterior
Garage Spaces 2.0
Utilities Available Electricity Available, Natural Gas Available, Water Available
View Y/N false
Private Pool false
Building
Lot Description Cul-De-Sac
Story 1
Sewer Public Sewer
Water Public
Structure Type Other,Brick
New Construction false
Schools
Elementary Schools Amherst Elementary School
Middle Schools Bearden Middle School
High Schools Karns High School
Others
Senior Community false
Special Listing Condition Standard
Read Less Info
Want to know what your home might be worth? Contact us for a FREE valuation!

Our team is ready to help you sell your home for the highest possible price ASAP

© 2025 Listings courtesy of RealTrac as distributed by MLS GRID. All Rights Reserved.
GET MORE INFORMATION

Leigh Ann Parkinson
REALTOR® Agent ABR® SRS® | License ID: 357037
REALTOR® Agent ABR® SRS® License ID: 357037



