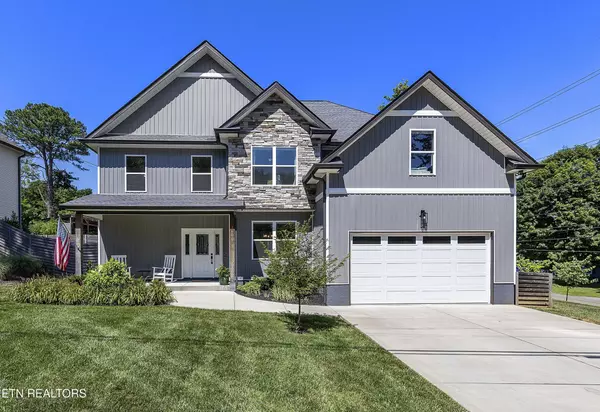Bought with Tony Sawyer
For more information regarding the value of a property, please contact us for a free consultation.
Key Details
Sold Price $675,000
Property Type Single Family Home
Sub Type Single Family Residence
Listing Status Sold
Purchase Type For Sale
Square Footage 2,960 sqft
Price per Sqft $228
Subdivision Timbercrest
MLS Listing ID 3051019
Sold Date 11/24/25
Bedrooms 4
Full Baths 3
HOA Y/N Yes
Year Built 2022
Annual Tax Amount $4,811
Lot Size 0.310 Acres
Acres 0.31
Lot Dimensions 105.75x135.17xIRR
Property Sub-Type Single Family Residence
Property Description
Welcome to 1600 Starmont Trail — a stunning, light-filled home in the heart of Bearden, just minutes from everything Knoxville has to offer!
Built in 2022, this 4-bedroom and a bonus room, 3-bath home offers a thoughtful floor plan with both functionality and style. On the main level, you'll find a spacious guest bedroom and full bath—ideal for visitors or a home office. Upstairs features three additional bedrooms, including the generous primary suite with an oversized walk-in closet plus a second closet, and a spa-inspired bathroom with dual vanities, garden tub, and large tiled shower. A spacious bonus room upstairs offers endless flexibility for a media room, playroom, or gym.
The open-concept main living area is perfect for entertaining, with a large living room anchored by a gorgeous stone-surround fireplace, flowing seamlessly into the dining space and designer kitchen. Enjoy quartz countertops, sleek white cabinetry, stainless appliances, and a huge island for gathering. The formal dining room is enhanced by a coffered ceiling and natural light that pours in from every direction.
Step outside to a beautifully landscaped yard with an irrigation system, a large covered patio, and a delightful garden with thriving strawberry beds—your own backyard oasis!
Additional highlights include:
*COMMUNITY POOL at an additional fee of 285.00 a year
*TESLA CAR CHARGER IN GARAGE!
*NO carpet throughout
*Covered front porch with charming curb appeal
*Minutes to shopping, dining, parks, and top schools
*EASY ACCESS to I-40, UT campus, and 10 minutes from Downtown Knoxville
Modern with great functionality!
*Special Financing Incentives Available on this property from SIRVA Mortgage.
Location
State TN
County Knox County
Interior
Interior Features Walk-In Closet(s), Pantry, Ceiling Fan(s)
Heating Central, Electric
Cooling Central Air, Ceiling Fan(s)
Flooring Tile, Vinyl
Fireplaces Number 1
Fireplace Y
Appliance Dishwasher, Disposal, Range, Refrigerator
Exterior
Garage Spaces 2.0
Utilities Available Electricity Available, Water Available
Amenities Available Pool, Playground
View Y/N false
Private Pool false
Building
Lot Description Corner Lot, Level
Story 2
Sewer Public Sewer
Water Public
Structure Type Frame,Stone,Vinyl Siding
New Construction false
Schools
Elementary Schools Bearden Elementary
Middle Schools Bearden Middle School
High Schools West High School
Others
Senior Community false
Special Listing Condition Standard
Read Less Info
Want to know what your home might be worth? Contact us for a FREE valuation!

Our team is ready to help you sell your home for the highest possible price ASAP

© 2025 Listings courtesy of RealTrac as distributed by MLS GRID. All Rights Reserved.
GET MORE INFORMATION

Leigh Ann Parkinson
REALTOR® Agent ABR® SRS® | License ID: 357037
REALTOR® Agent ABR® SRS® License ID: 357037



